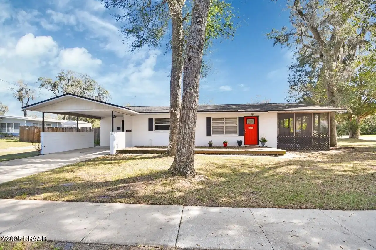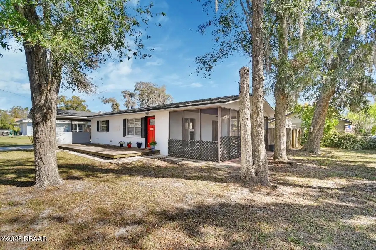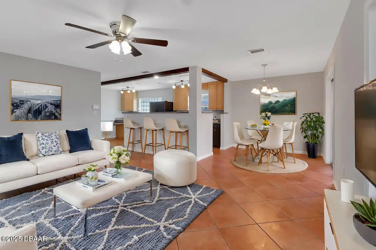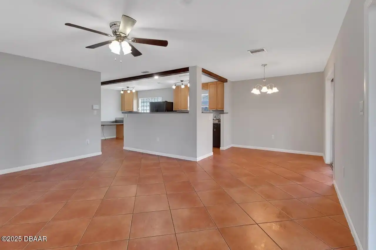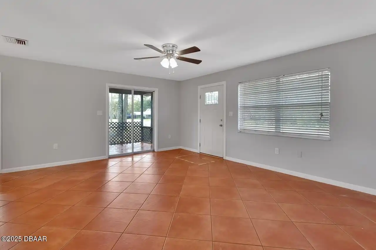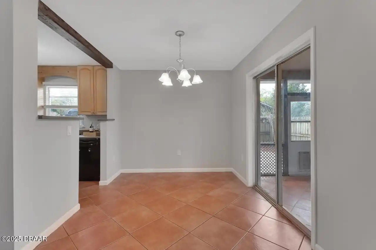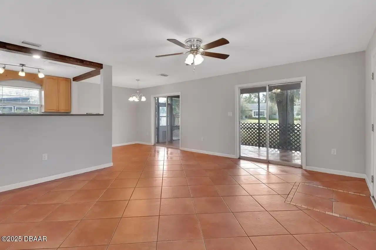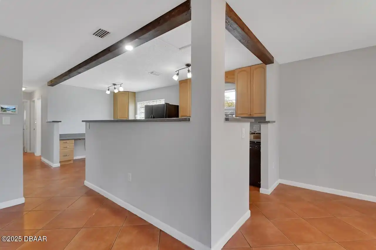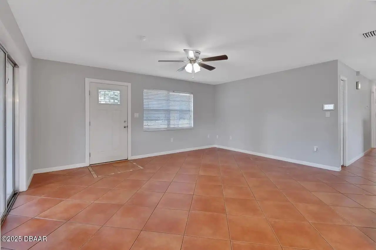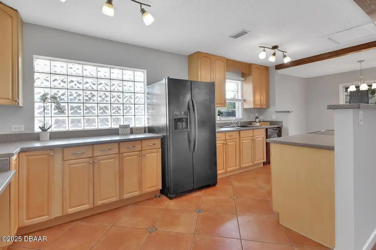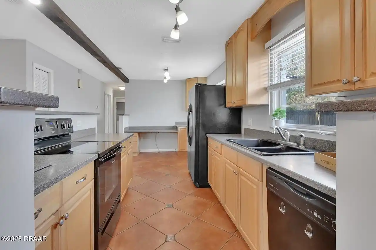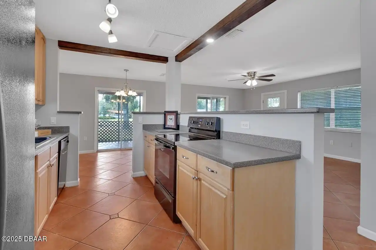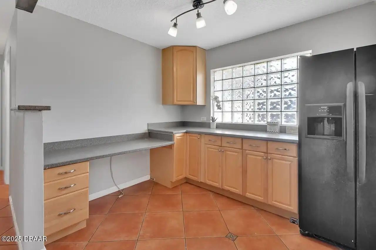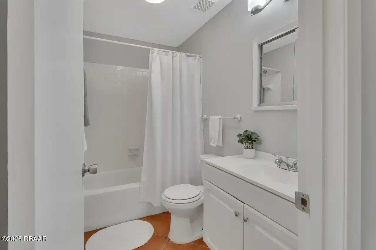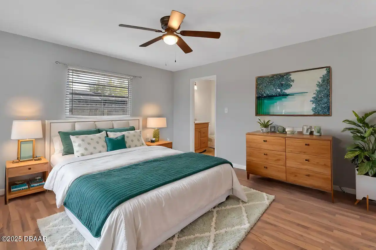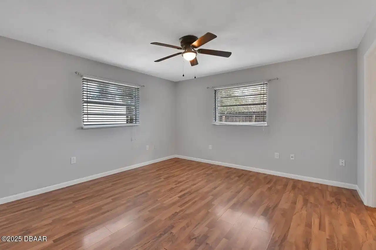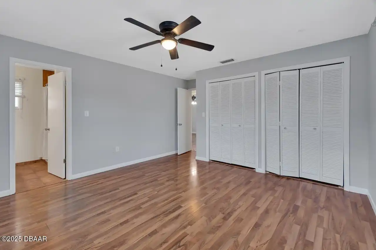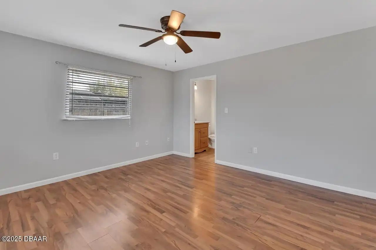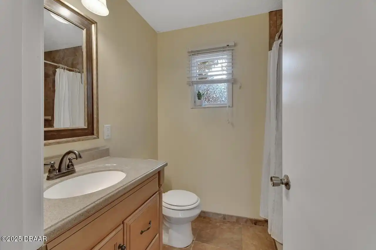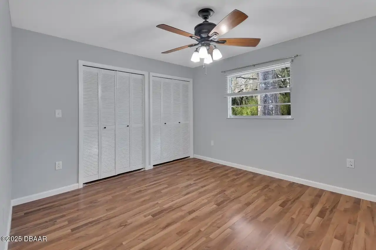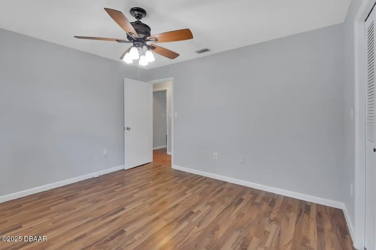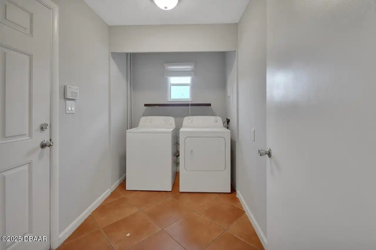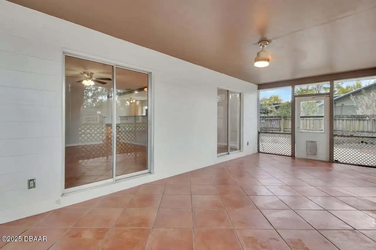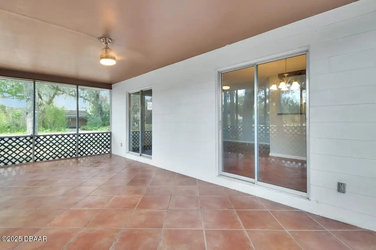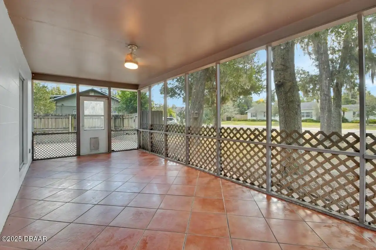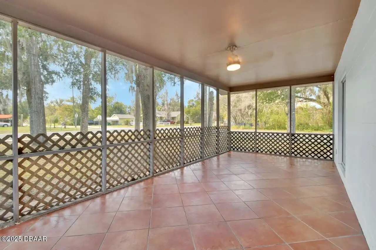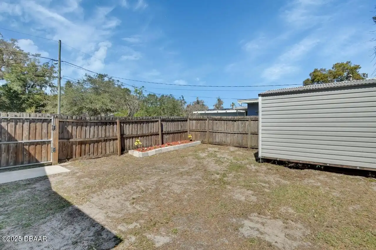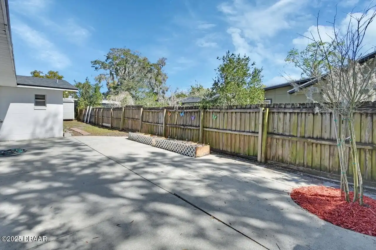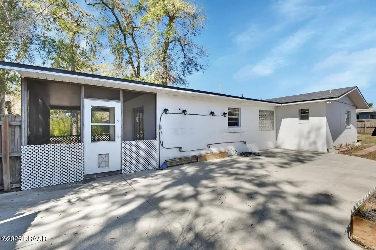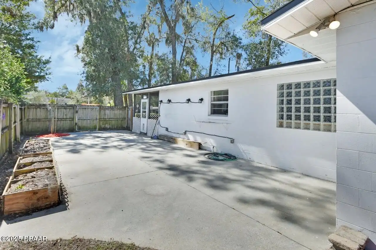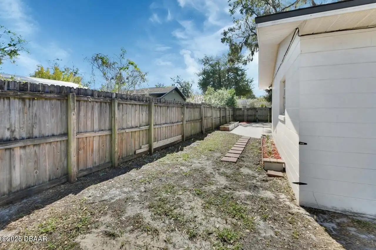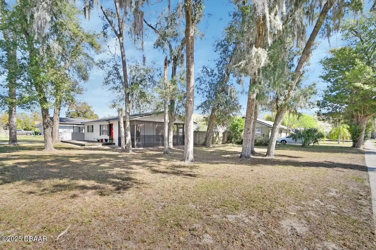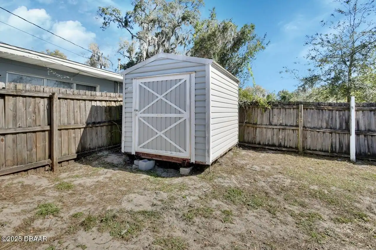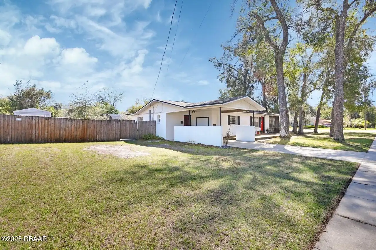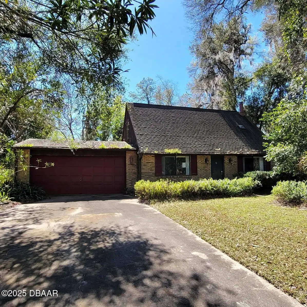129 S Marydell Avenue, Deland, FL
$275,000
($221/sqft)
List Status: Active
129 S Marydell Avenue
Deland, FL 32720
Deland, FL 32720
2 beds
2 baths
1242 living sqft
2 baths
1242 living sqft
Top Features
- Subdivision: Deland
- Built in 1976
- Style: Ranch, Mid Century Modern, Mid-Century Modern
- Single Family Residence
Description
One or more photo(s) has been virtually staged. Corner lot in historic downtown Deland! This mid century slab foundation block home charmer with newer roof is waiting for you! With the charisma & tiny house character yet over 1200 sq ft. living area offering space & storage of traditional floor plans. Enjoy entertaining your friends & family in this open concept home on the screened in back porch or in the privacy of your fenced backyard with enhanced lighting and oversized paved patio. Smart home features include security doorbell and thermostat. Enjoy countless amounts of storage space in the upgraded kitchen a dedicated dining area and 2 FULL bathrooms rarely found in comparable homes. Access the carport complete with utility closet from your dedicated mud room style laundry room. Walking distance to all the splendor Downtown Deland has to offer including the Friday market & other events great restaurants & shops a moments drive to Stetson & I-4. Schedule your tour today!
Property Details
Property Photos


































MLS #1210096 Listing courtesy of Your Realt provided by Daytona Beach Area Association Of REALTORS.
All listing information is deemed reliable but not guaranteed and should be independently verified through personal inspection by appropriate professionals. Listings displayed on this website may be subject to prior sale or removal from sale; availability of any listing should always be independent verified. Listing information is provided for consumer personal, non-commercial use, solely to identify potential properties for potential purchase; all other use is strictly prohibited and may violate relevant federal and state law.
The source of the listing data is as follows:
Daytona Beach Area Association Of REALTORS (updated 4/10/25 10:17 AM) |

