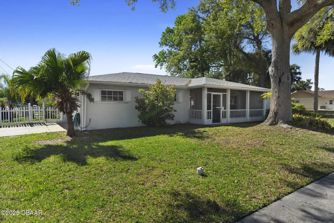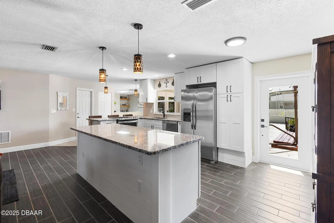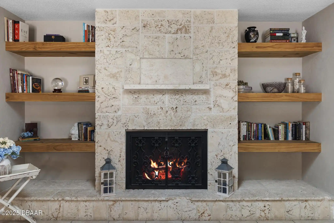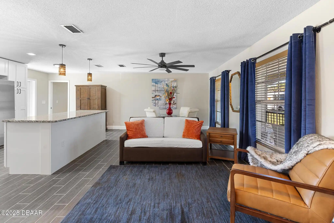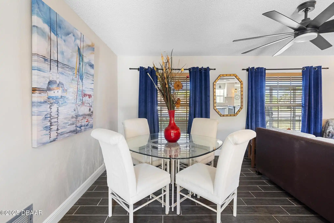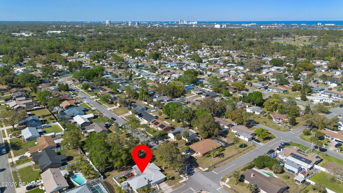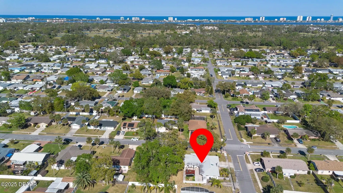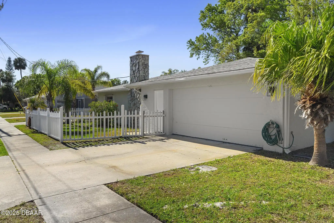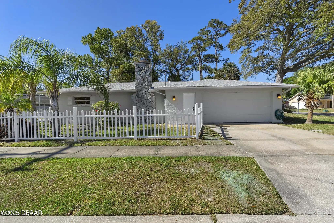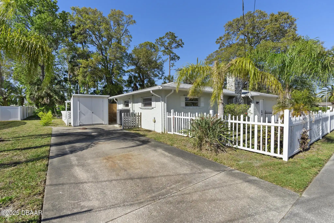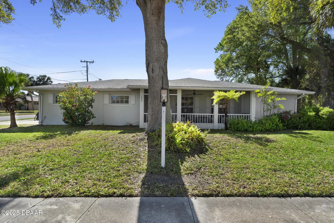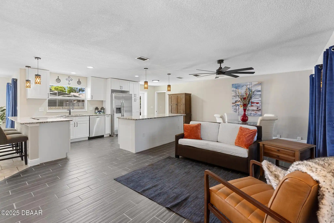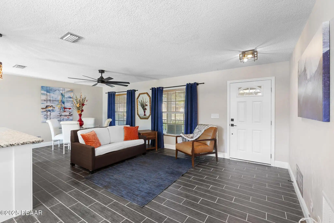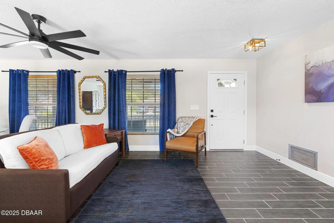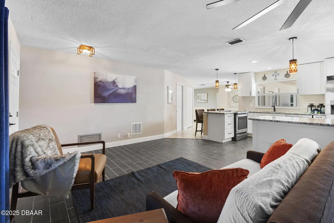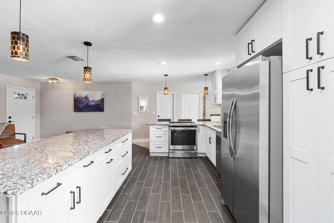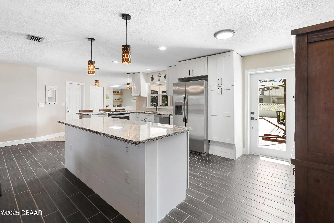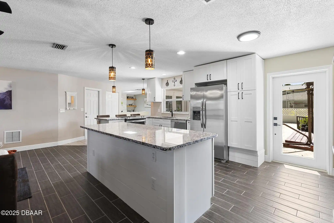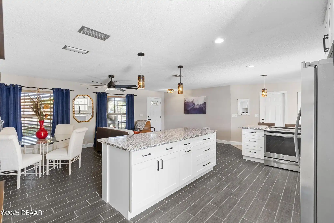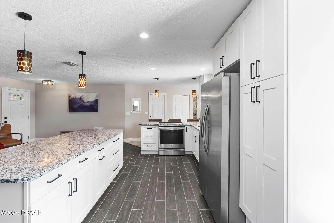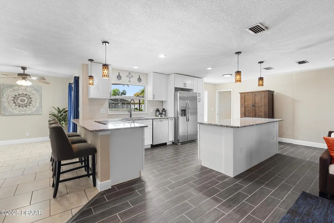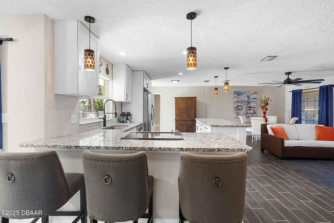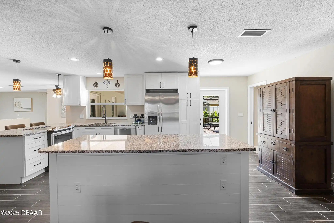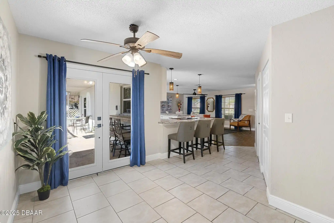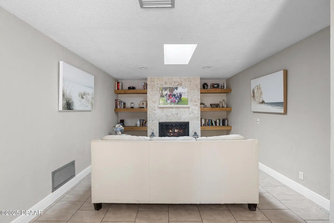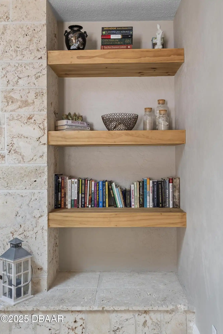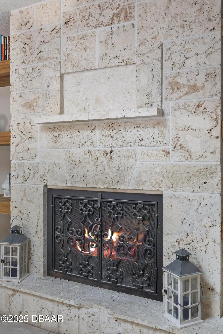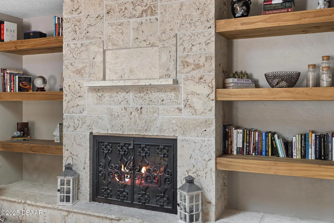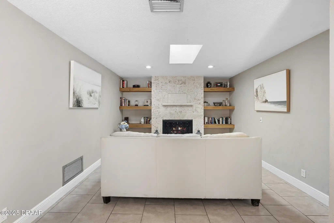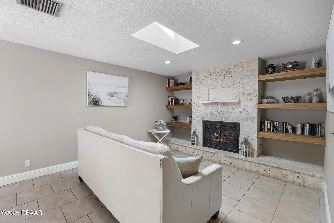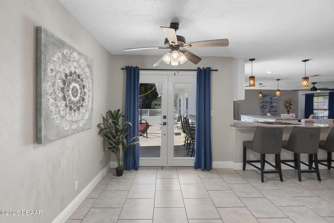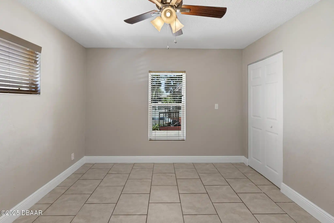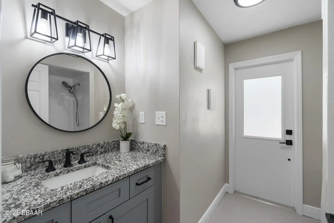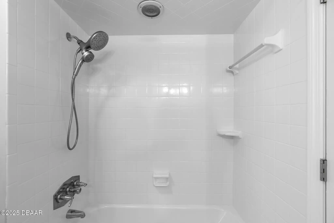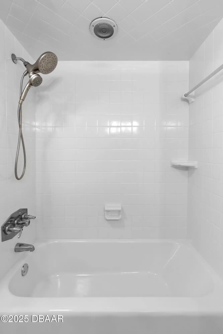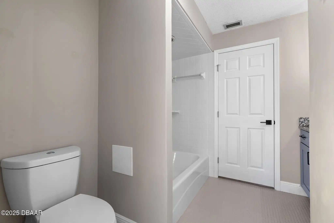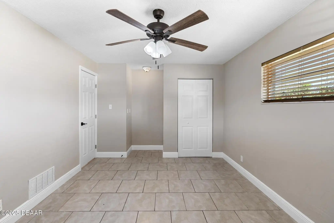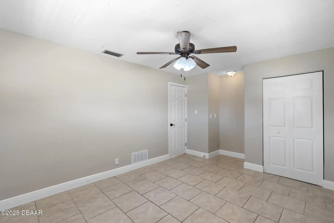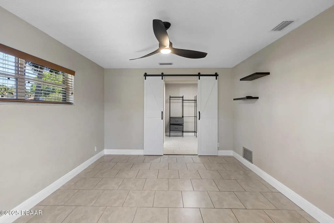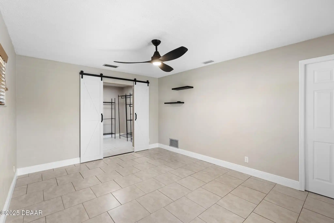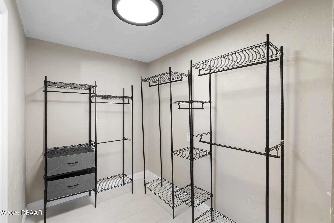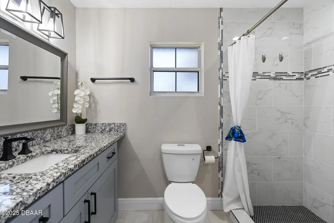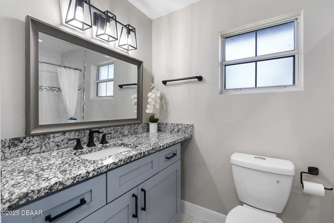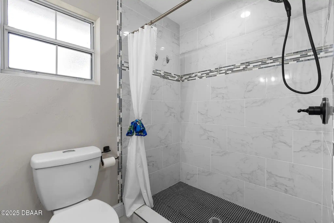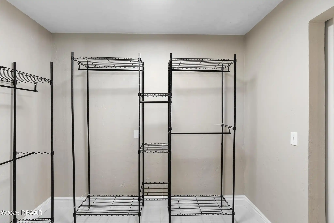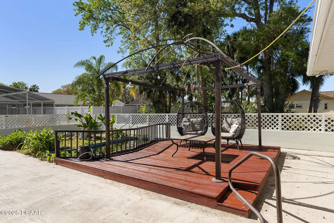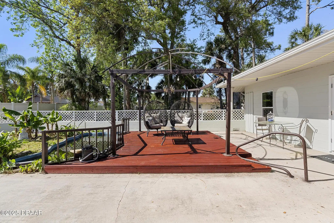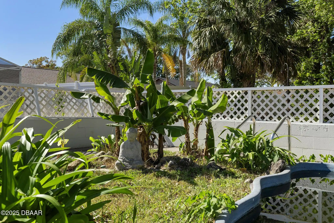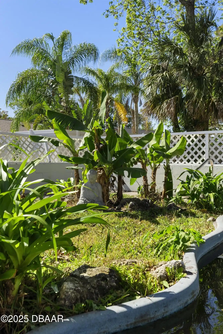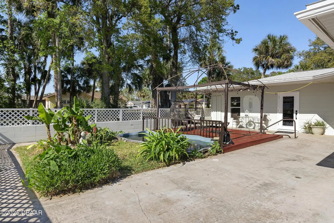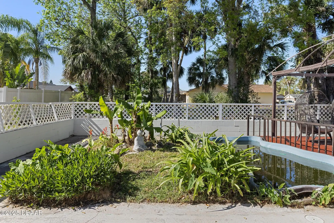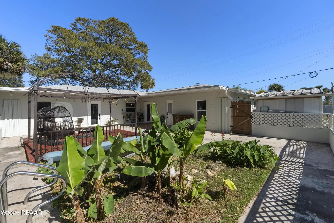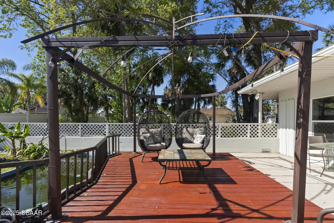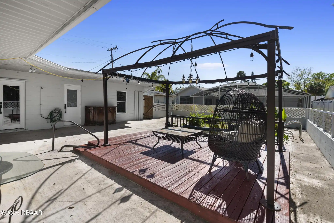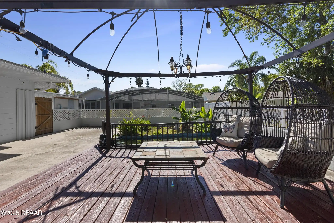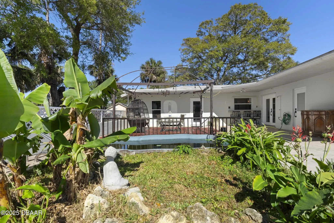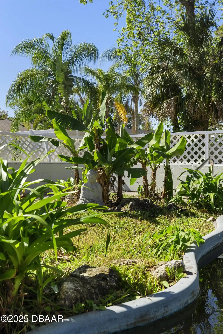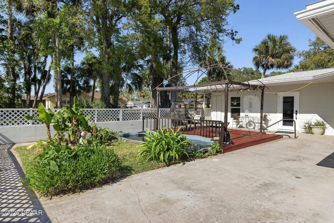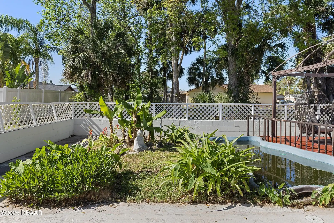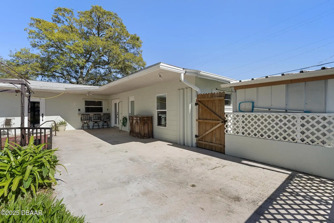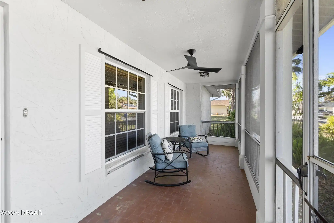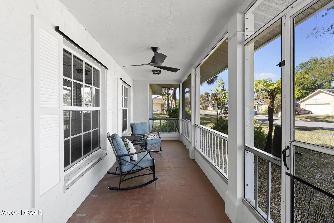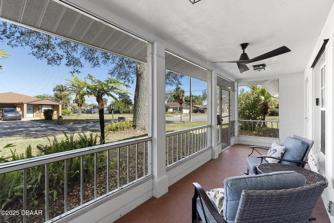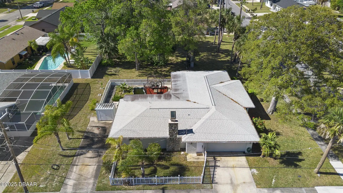1254 Mardrake Road, Daytona Beach, FL
$280,000
($179/sqft)
List Status: Active
1254 Mardrake Road
Daytona Beach, FL 32114
Daytona Beach, FL 32114
3 beds
2 baths
1562 living sqft
2 baths
1562 living sqft
Top Features
- View: Trees/Woods, TreesWoods
- Subdivision: Fairway Estates
- Built in 1976
- Single Family Residence
Description
This stunning corner lot home with no HOA and a desirable split floor plan is perfect as a permanent residence or vacation retreat! Meticulously maintained it features a 2019 roof 2023 HVAC system 2024 water heater and several new windows and exterior doors. A spacious screened front porch welcomes you into the expansive open-concept living and kitchen area featuring tile flooring throughout tall baseboards custom blinds fresh paint new doors and updated light fixtures. The chef's kitchen is a true showpiece boasting soft-close cabinets and drawers a spice rack trash drawer granite countertops an impressive 8-foot island deep sink with a large pot filler elegant amber pendant lighting a generous pantry and 2023 stainless steel appliances. Bar seating at the stove and island provides front-row views of the culinary action. The adjacent living and dining area offers plenty of space for a hutch and effortless entertaining. The private primary suite includes a new window stylish barn doors to an organized closet and an ensuite bath with soft-close cabinetry granite countertops updated fixtures and a luxurious walk-in shower with ceiling-height tile and penny tile flooring. On the opposite side of the home a spacious family room and additional dining space showcase custom-built shelving and a striking Coquina stone fireplace. Two large guest bedrooms share a beautifully updated bath with a refinished tub/shower granite countertops new fixtures and an exterior doorideal for future pool access! Step outside to your backyard oasis complete with a bar at the kitchen window a deck overlooking the fish and turtle pond a serene Zen garden and a variety of fruit trees including banana lemon pomegranate mulberry and pineapple. The oversized two-car garage offers a wash sink washer/dryer hookups hurricane shutters and ample storage while an additional driveway with a shed provides parking for an RV boat or ATV. A small fenced area is pe
Property Details
Property Photos
































































MLS #1210984 Listing courtesy of Re/max Signature provided by Daytona Beach Area Association Of REALTORS.
Similar Listings
All listing information is deemed reliable but not guaranteed and should be independently verified through personal inspection by appropriate professionals. Listings displayed on this website may be subject to prior sale or removal from sale; availability of any listing should always be independent verified. Listing information is provided for consumer personal, non-commercial use, solely to identify potential properties for potential purchase; all other use is strictly prohibited and may violate relevant federal and state law.
The source of the listing data is as follows:
Daytona Beach Area Association Of REALTORS (updated 4/4/25 5:58 AM) |

