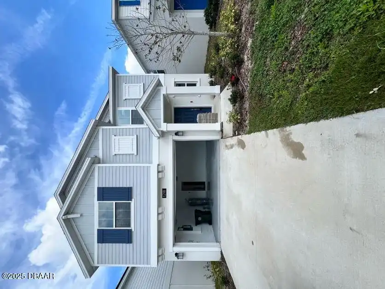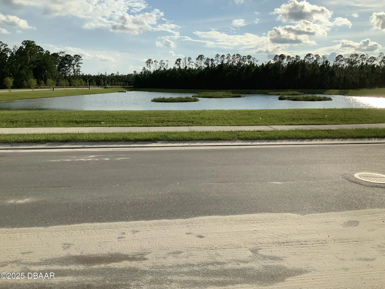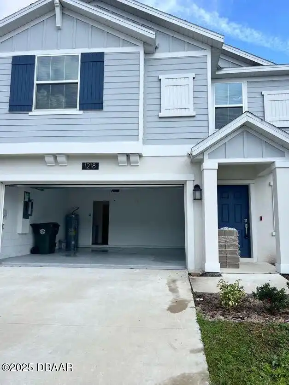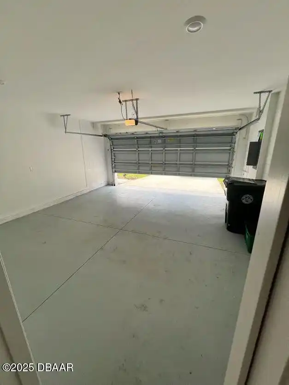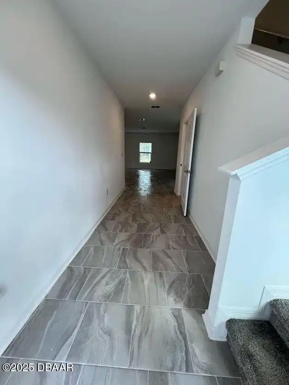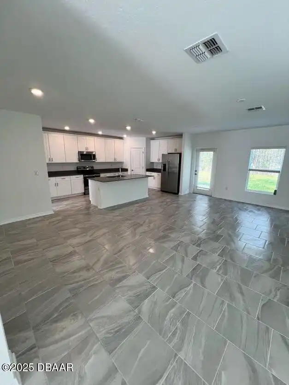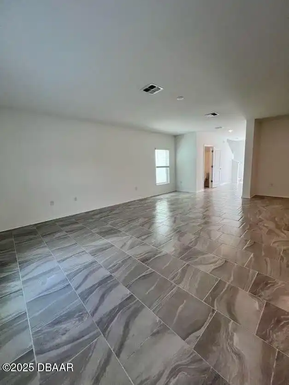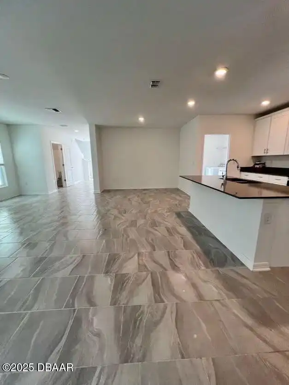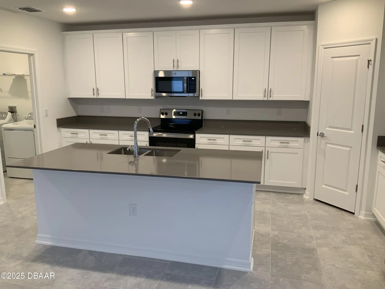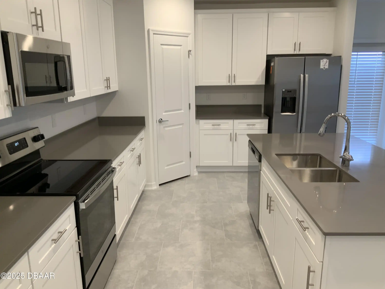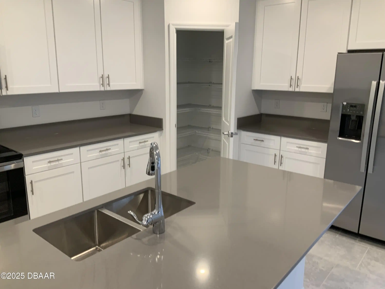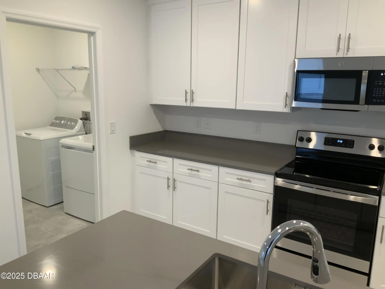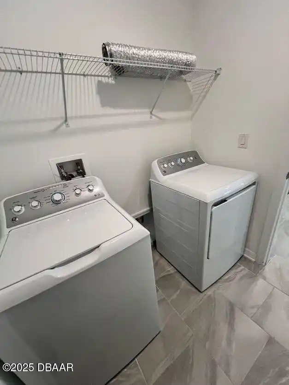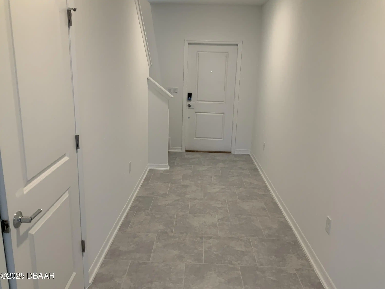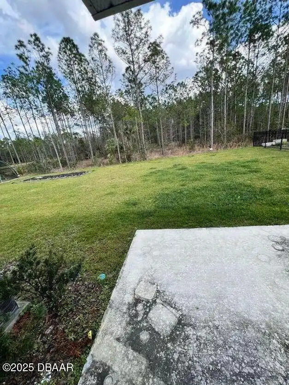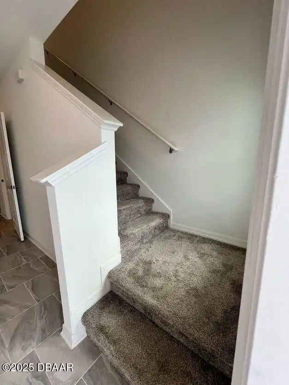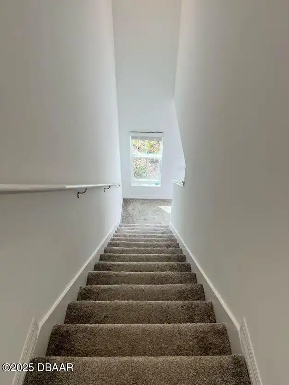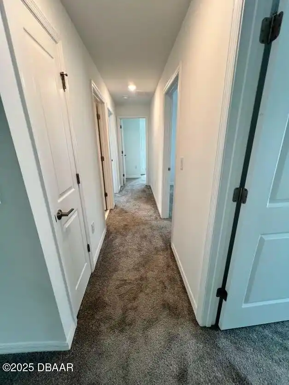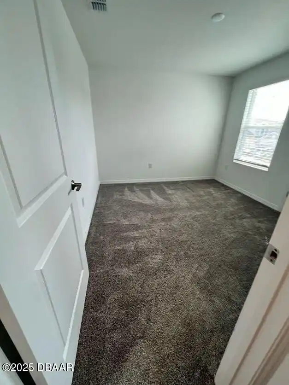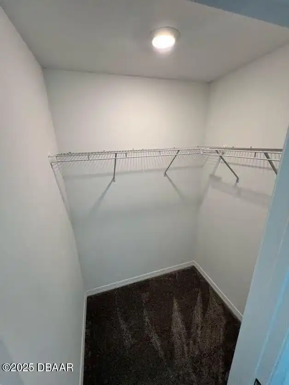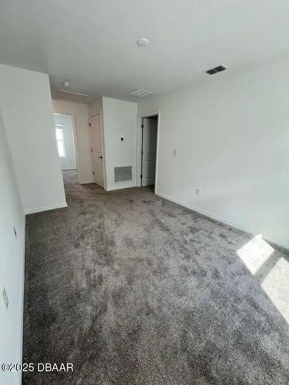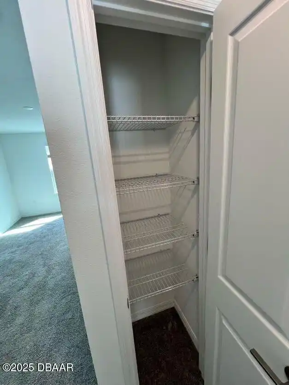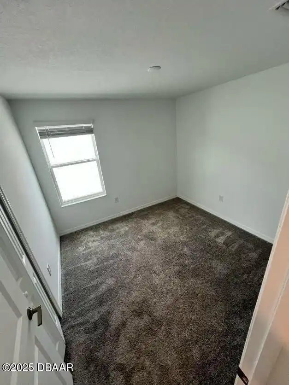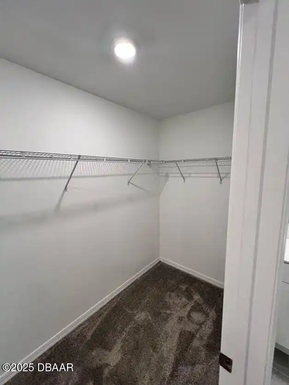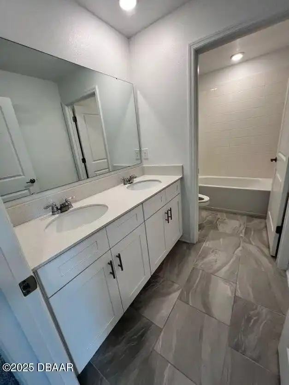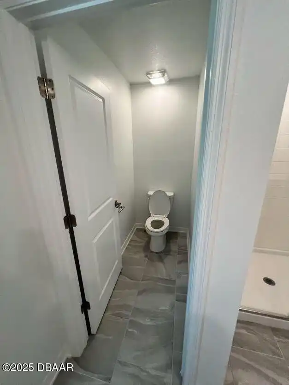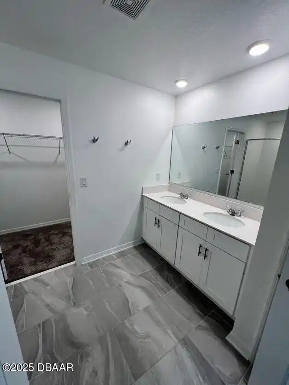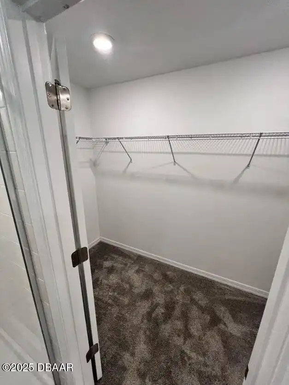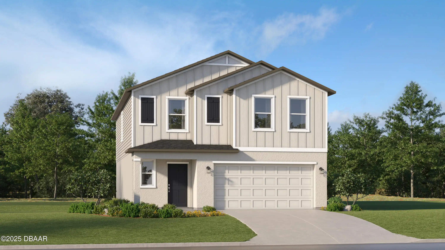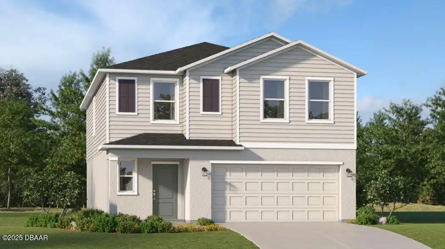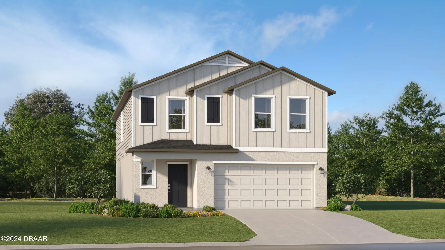1218 Cabot Cliffs Drive, Daytona Beach, FL
$387,000
($175/sqft)
List Status: Active
1218 Cabot Cliffs Drive
Daytona Beach, FL 32124
Daytona Beach, FL 32124
5 beds
2 baths
2215 living sqft
2 baths
2215 living sqft
Top Features
- View: Water, Trees/Woods, TreesWoods, Water3
- Subdivision: Preserve At Lpga
- Built in 2022
- Single Family Residence
Description
Welcome to 1218 Cabot Cliffs Drive! The first floor of this new two-story modern home has an open-concept layout that combines the kitchen with a center island overlooking the living and dining areas and an outdoor patio is easily reached off the main living space. Upstairs five bedrooms surround a versatile loft perfect for family game nights! The large master suite features a spa-inspired ensuite bathroom with dual vanity walk-in shower and walk-in closet. This home is in a peaceful community with a fitness center pool boat dock playground and clubhouse. Surrounded by beaches nature trails entertainment and easy to commute highways.
Property Details
Property Photos




























MLS #1211229 Listing courtesy of Sisi Real Estate & Management provided by Daytona Beach Area Association Of REALTORS.
All listing information is deemed reliable but not guaranteed and should be independently verified through personal inspection by appropriate professionals. Listings displayed on this website may be subject to prior sale or removal from sale; availability of any listing should always be independent verified. Listing information is provided for consumer personal, non-commercial use, solely to identify potential properties for potential purchase; all other use is strictly prohibited and may violate relevant federal and state law.
The source of the listing data is as follows:
Daytona Beach Area Association Of REALTORS (updated 4/4/25 5:58 AM) |

