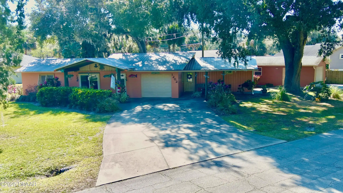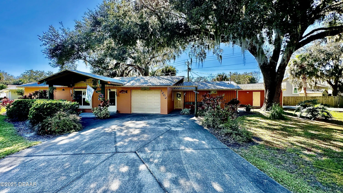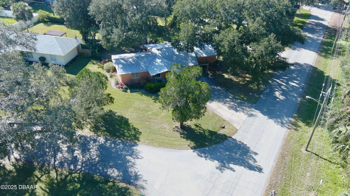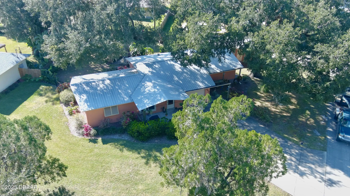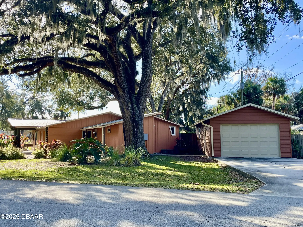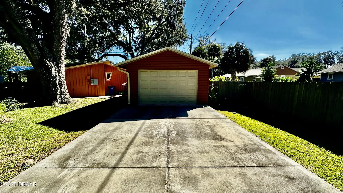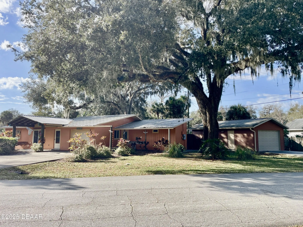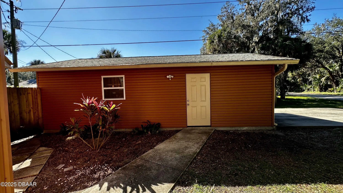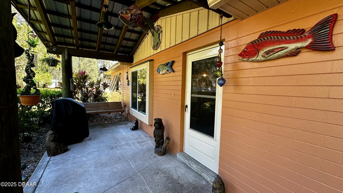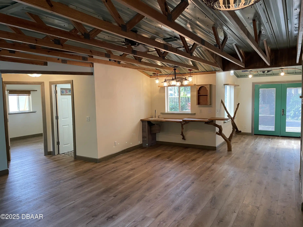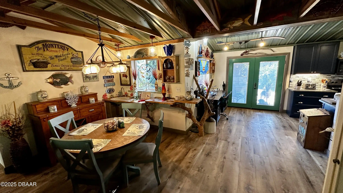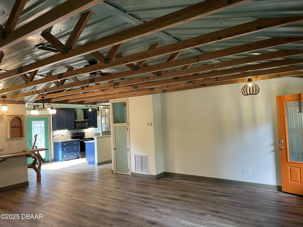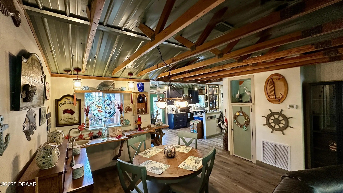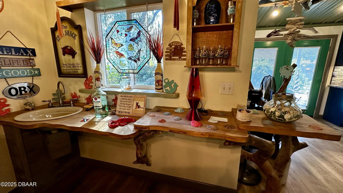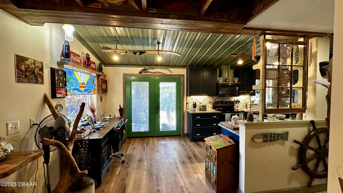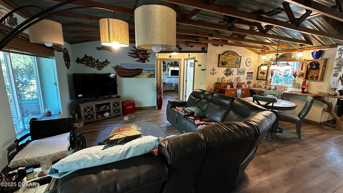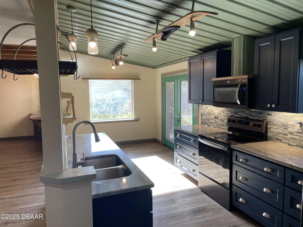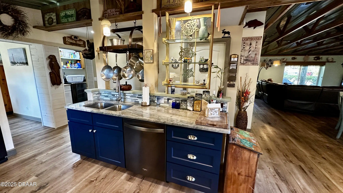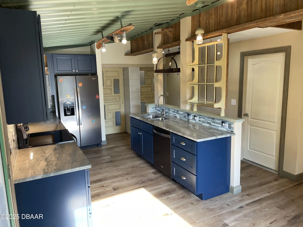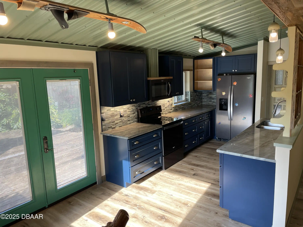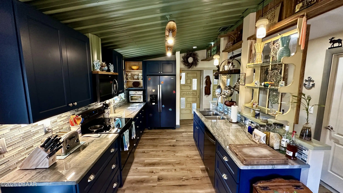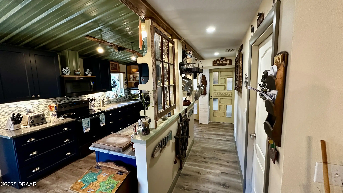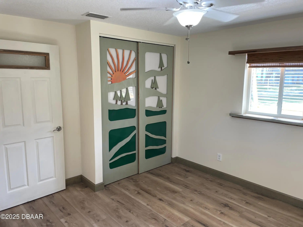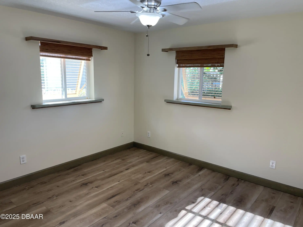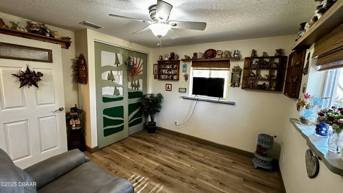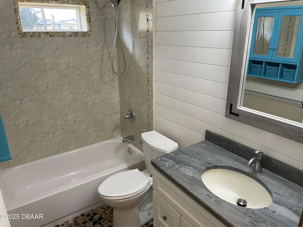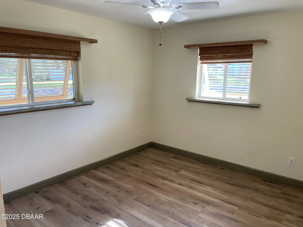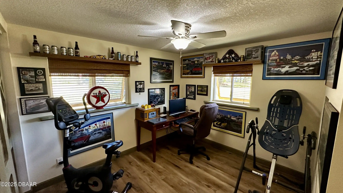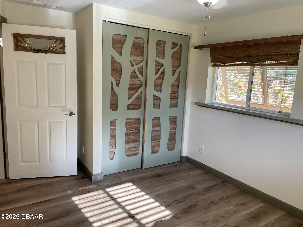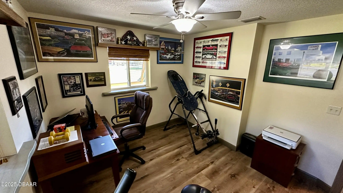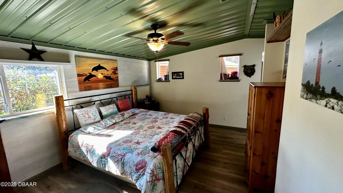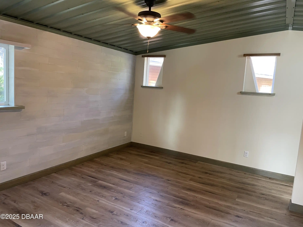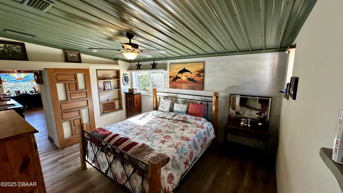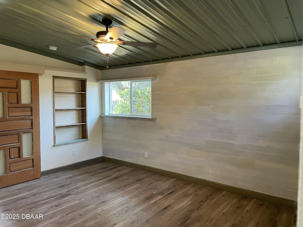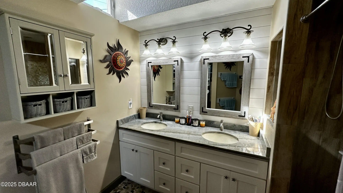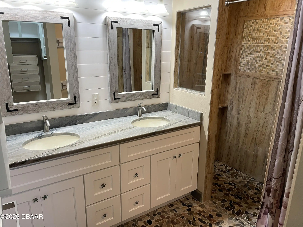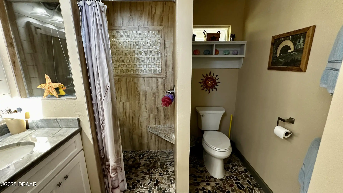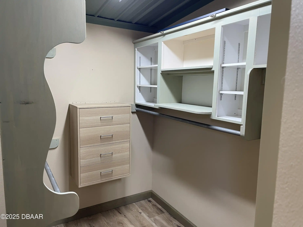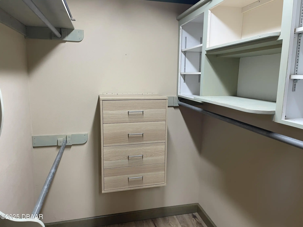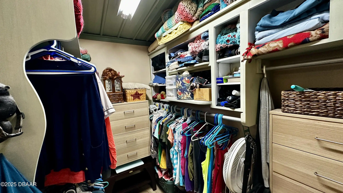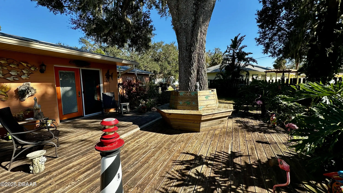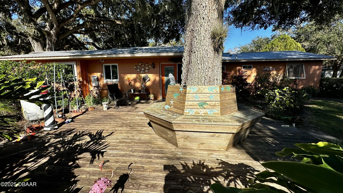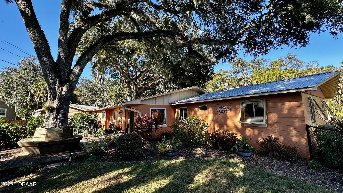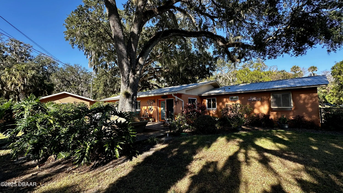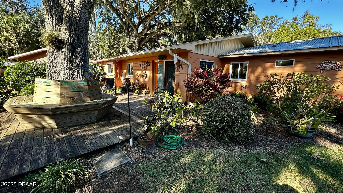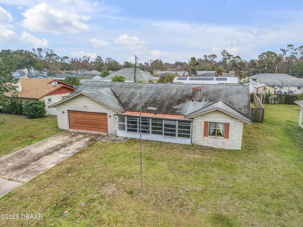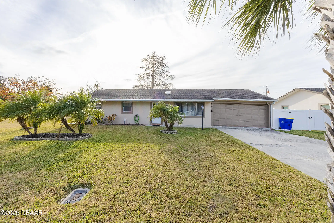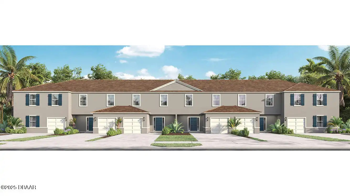1202 12th Street, Edgewater, FL
$325,000
($218/sqft)
List Status: Pending
1202 12th Street
Edgewater, FL 32132
Edgewater, FL 32132
3 beds
2 baths
1494 living sqft
2 baths
1494 living sqft
Top Features
- View: Trees/Woods, TreesWoods
- Subdivision: Florida Shores
- Built in 1969
- Style: Ranch
- Single Family Residence
Description
PRICE REDUCED 20k on this unique home that is situated on a large corner lot shaded by oak trees. The most recent remodel which has made the home both eclectic and modern was completed in 2025. The interior features all new cabinets and counter tops as well as plank flooring throughout. Numerous custom features include a unique wet bar interior doors & hand stained trim windows a metal ceiling with custom exposed trusses and lighting fixtures. You can entertain guests or just have room to play on the covered front porch and deck in the large backyard that is fully fenced. There is also a detached 1 car garage in addition to the attached 1 car garage for all your toys. Spray foam insulation metal roof and newer HVAC (11/22) add efficiency and value. This home has many unique features and craftsmanship which is not easily replicated and must be seen to truly be appreciated.
Property Details
Property Photos















































MLS #1208175 Listing courtesy of The Keyes Company provided by Daytona Beach Area Association Of REALTORS.
Similar Listings
All listing information is deemed reliable but not guaranteed and should be independently verified through personal inspection by appropriate professionals. Listings displayed on this website may be subject to prior sale or removal from sale; availability of any listing should always be independent verified. Listing information is provided for consumer personal, non-commercial use, solely to identify potential properties for potential purchase; all other use is strictly prohibited and may violate relevant federal and state law.
The source of the listing data is as follows:
Daytona Beach Area Association Of REALTORS (updated 4/19/25 6:23 AM) |

