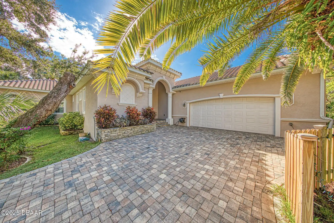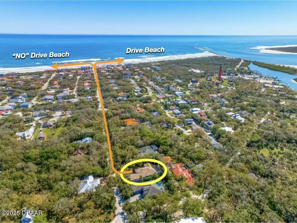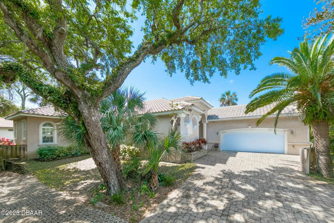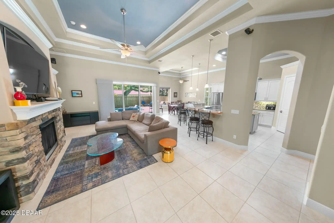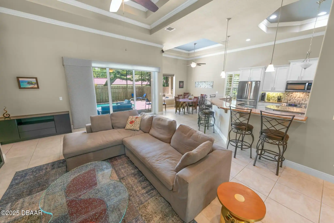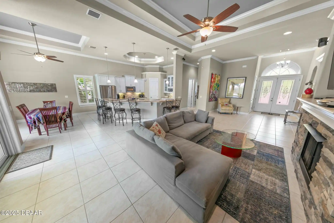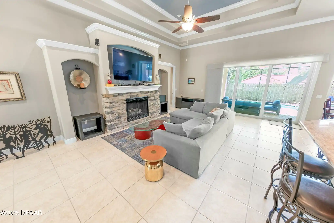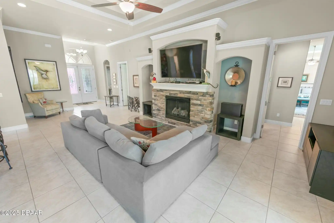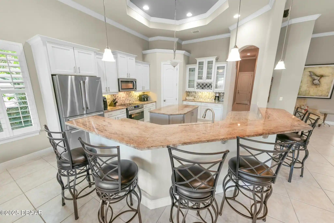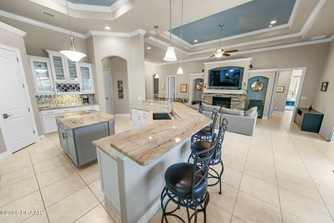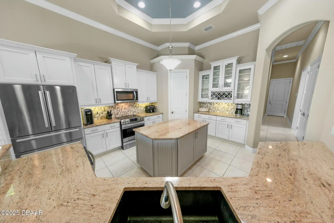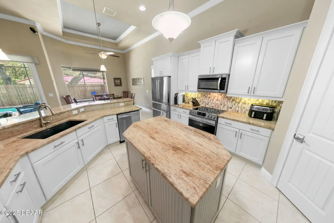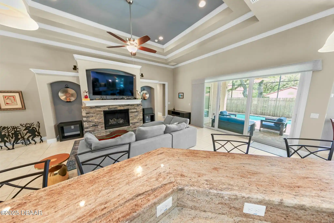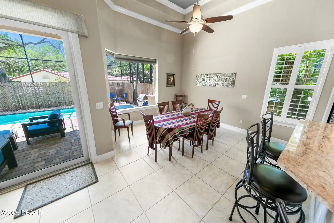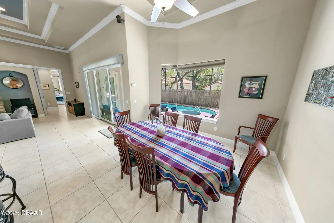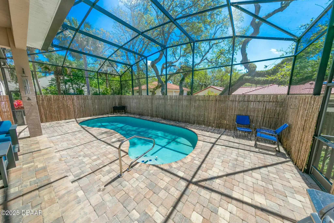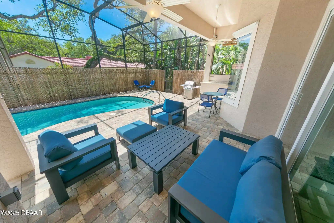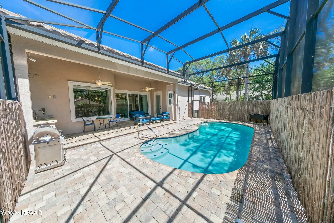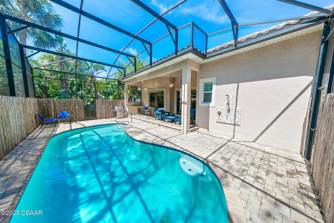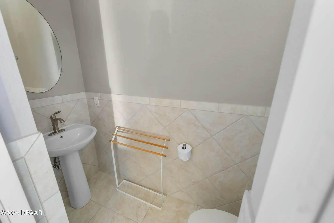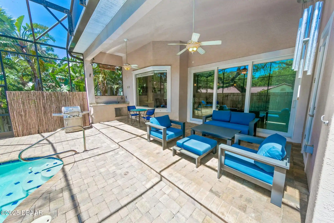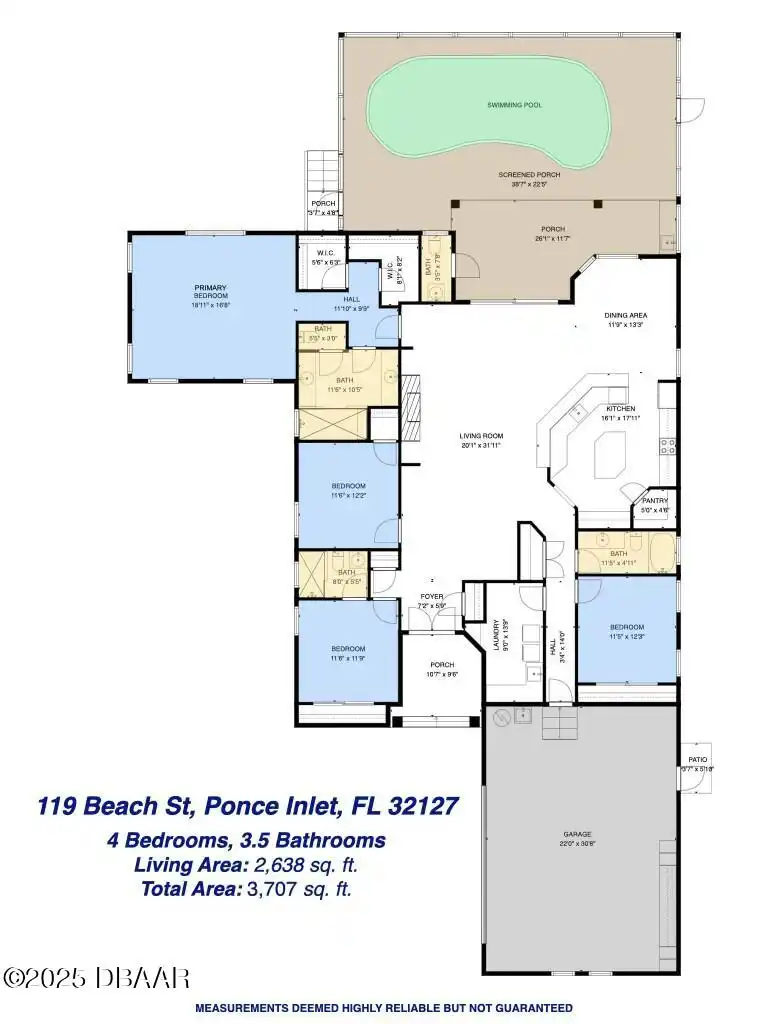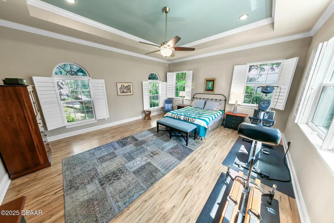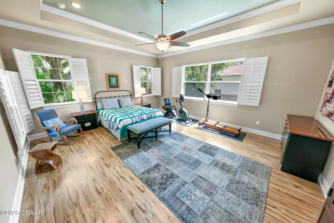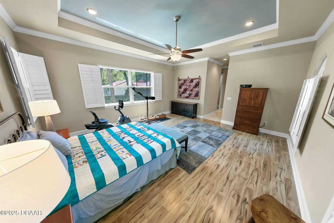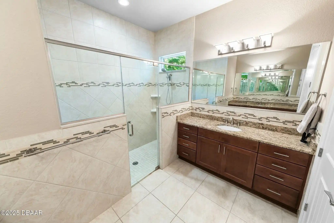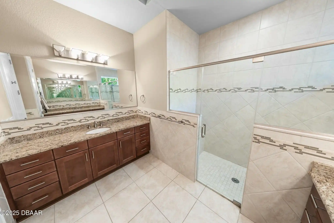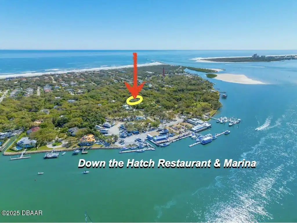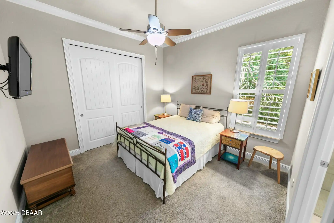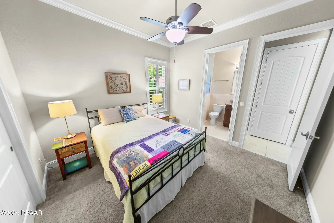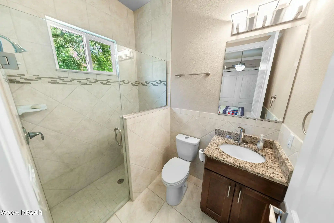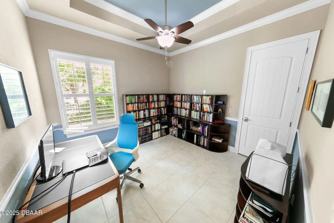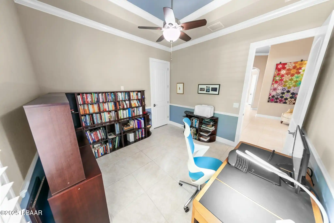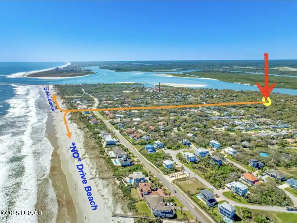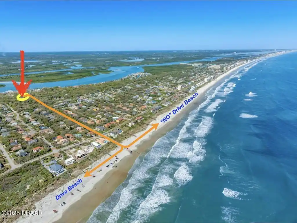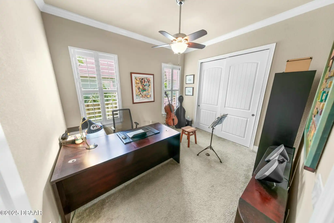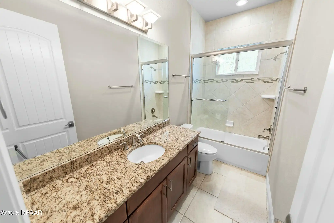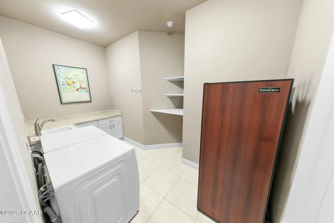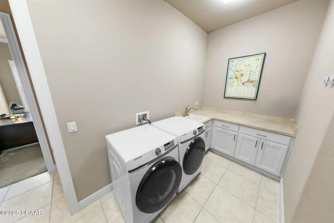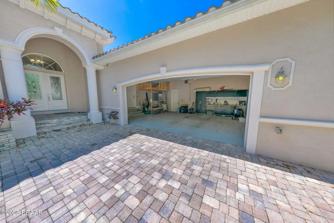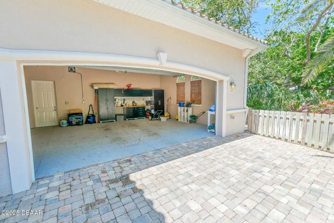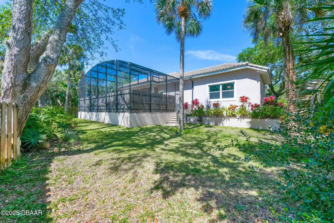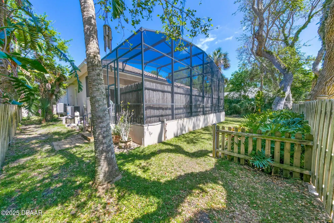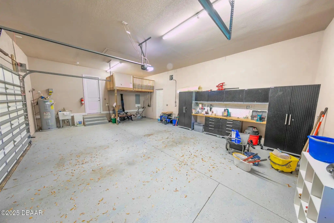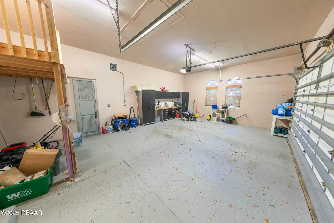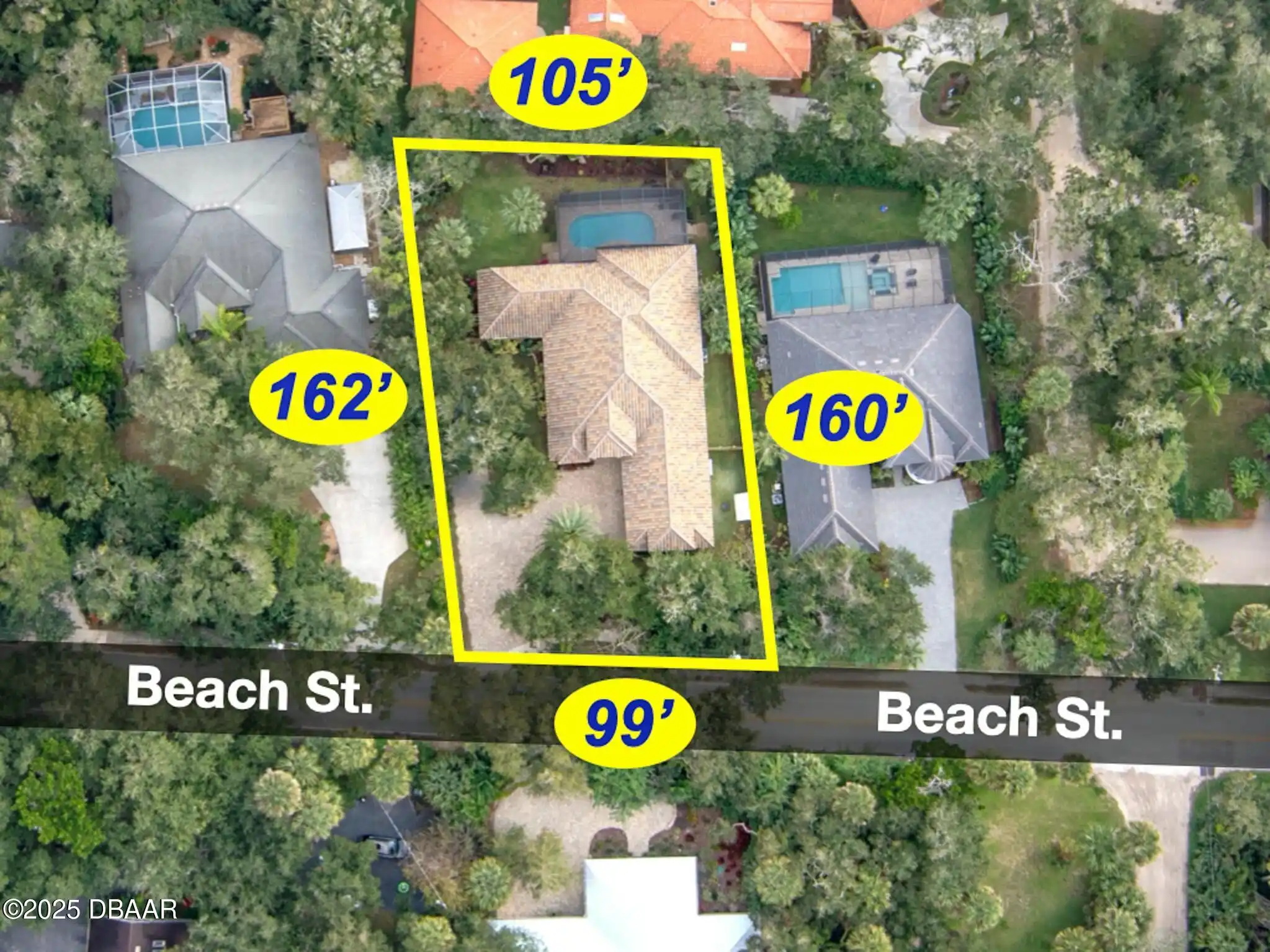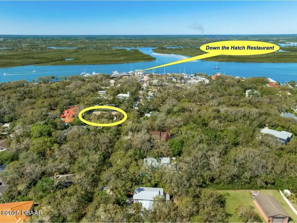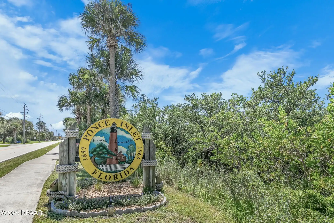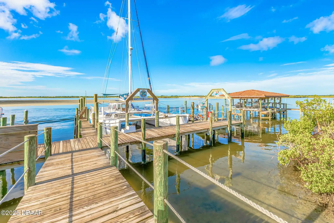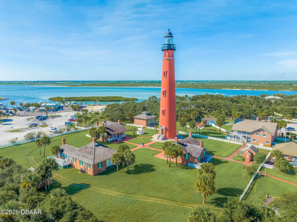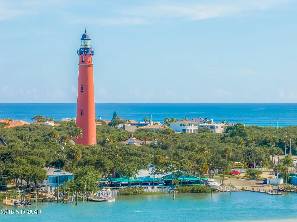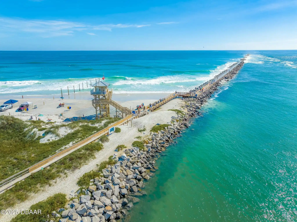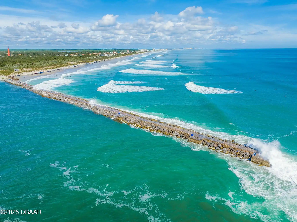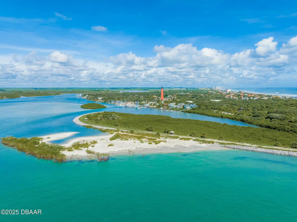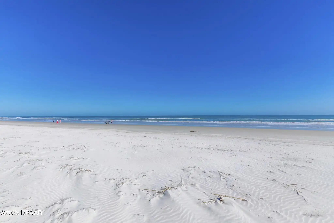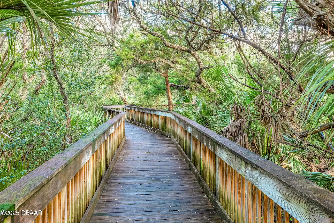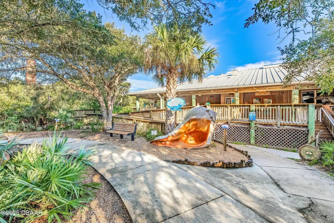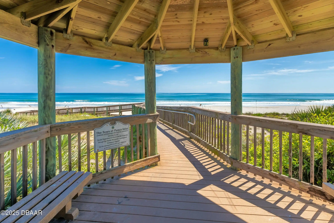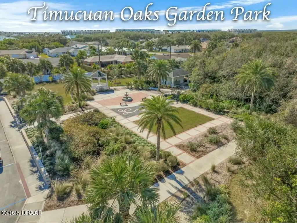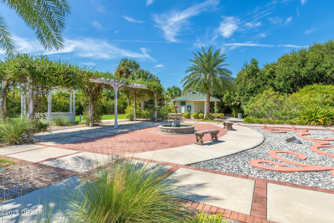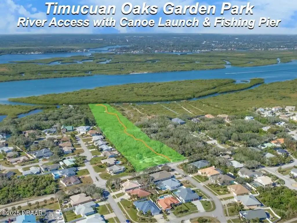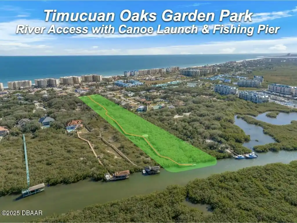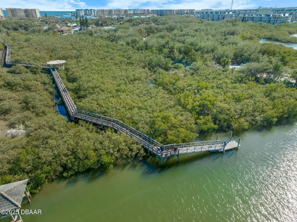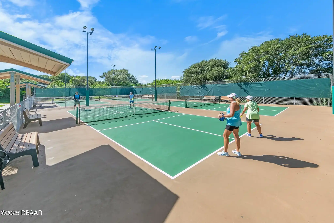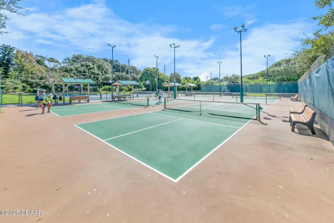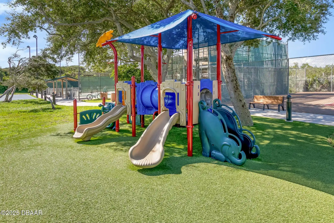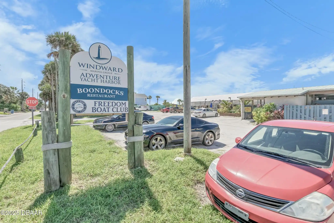119 Beach Street, Ponce Inlet, FL
$1,295,000
($491/sqft)
List Status: Active
119 Beach Street
Ponce Inlet, FL 32127
Ponce Inlet, FL 32127
4 beds
3 baths
2638 living sqft
3 baths
2638 living sqft
Top Features
- Subdivision: Not On The List
- Built in 2016
- Single Family Residence
Description
This STUNNING CUSTOM BUILT 4BR/3.5BA MEDITERRANEAN STYLE POOL HOME located in a PRIME LOCATION in the heart of Ponce Inlet offers the epitome of ELEGANCE SUPERIOR CONSTRUCTION & MASTER CRAFTSMANSHIP!! Superb POURED CONCRETE BLOCK CONSTRUCTION & BARREL TILE ROOF combined with STURDY IMPACT WINDOWS & DOORS THROUGHOUT plus EXTENSIVE UPGRADED STRUCTURAL ELEMENTS make this awesome home perfect for coastal living!! The home sits high on a QUIET TREE CANOPIED CUL-DE-SAC and the PROFESSIONALLY LANDSCAPED LOT and PAVER DRIVEWAY provide a beautiful SCENIC SETTING with GREAT CURB APPEAL. Upon entering through the GRAND ARCHED COLUMN ENTRYWAY and ETCHED DOUBLE GLASS DOORS your eyes focus on the refined sophistication of the interior of this showplace! The MAGNIFICENT GREAT ROOM boasts a COZY GAS FIREPLACE and an impressive 14' TIERED TRAY CEILING bordered with CLASSIC CROWN MOLDING.,This STUNNING CUSTOM BUILT 4BR/3.5BA MEDITERRANEAN STYLE POOL HOME located in a PRIME LOCATION in the heart of Ponce Inlet offers the epitome of ELEGANCE SUPERIOR CONSTRUCTION & MASTER CRAFTSMANSHIP!! Superb POURED CONCRETE BLOCK CONSTRUCTION & BARREL TILE ROOF combined with STURDY IMPACT WINDOWS & DOORS THROUGHOUT plus EXTENSIVE UPGRADED STRUCTURAL ELEMENTS make this awesome home perfect for coastal living!! The home sits high on a QUIET TREE CANOPIED CUL-DE-SAC and the PROFESSIONALLY LANDSCAPED LOT and PAVER DRIVEWAY provide a beautiful SCENIC SETTING with GREAT CURB APPEAL. Upon entering through the GRAND ARCHED COLUMN ENTRYWAY and ETCHED DOUBLE GLASS DOORS your eyes focus on the refined sophistication of the interior of this showplace! The MAGNIFICENT GREAT ROOM boasts a COZY GAS FIREPLACE and an impressive 14' TIERED TRAY CEILING bordered with CLASSIC CROWN MOLDING. Stylish PLANTATION SHUTTERS grace every window and rich 8' SOLID WOOD PANEL DOORS create a luxurious ambiance. The chef's fully-equipped kitchen is a CULINARY MASTERPIECE featuring an inviting WRAP AROUND ISLAND plus a CENTER ISLA
Property Details
Property Photos



































































MLS #1211547 Listing courtesy of Team Caron Realty Inc provided by Daytona Beach Area Association Of REALTORS.
All listing information is deemed reliable but not guaranteed and should be independently verified through personal inspection by appropriate professionals. Listings displayed on this website may be subject to prior sale or removal from sale; availability of any listing should always be independent verified. Listing information is provided for consumer personal, non-commercial use, solely to identify potential properties for potential purchase; all other use is strictly prohibited and may violate relevant federal and state law.
The source of the listing data is as follows:
Daytona Beach Area Association Of REALTORS (updated 4/3/25 12:27 PM) |

