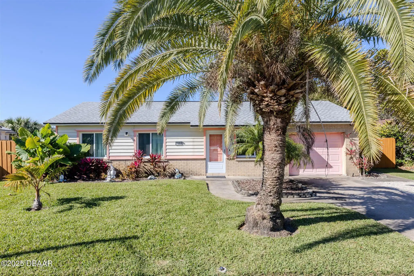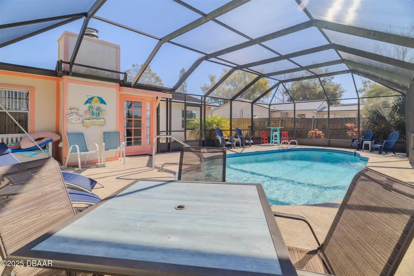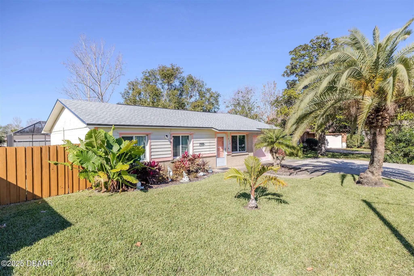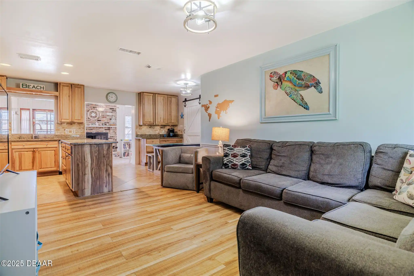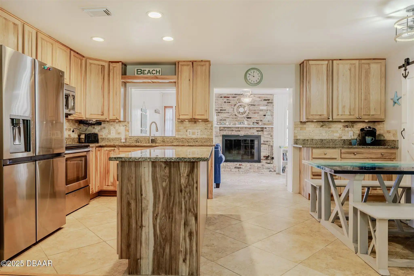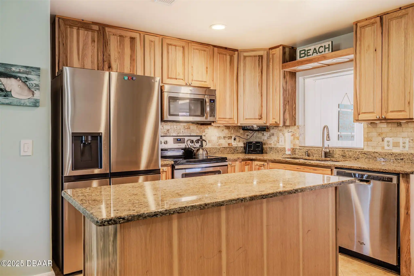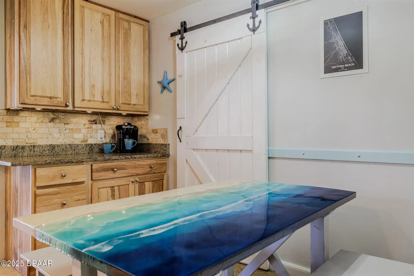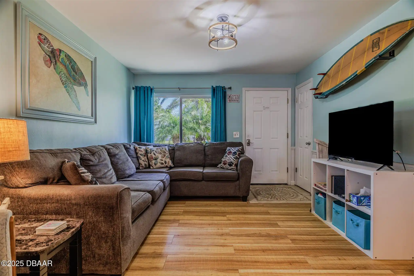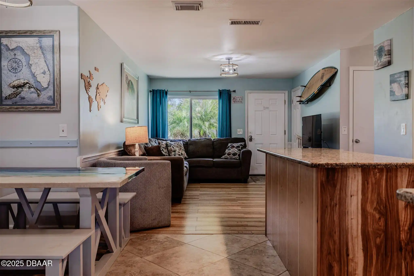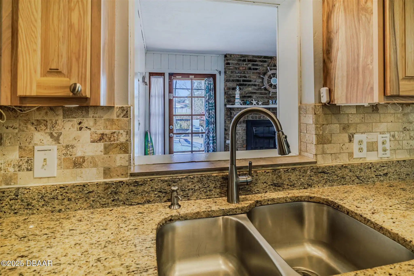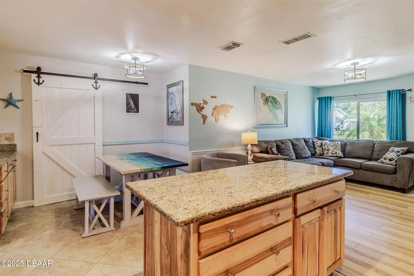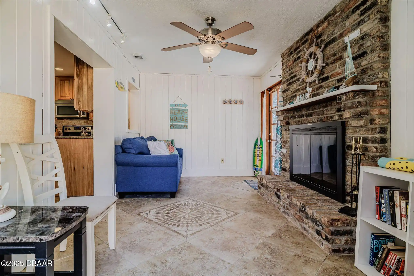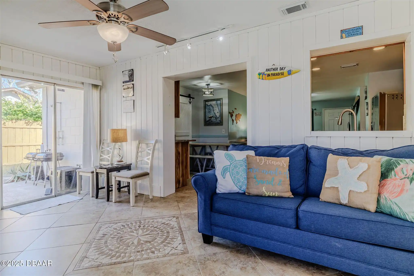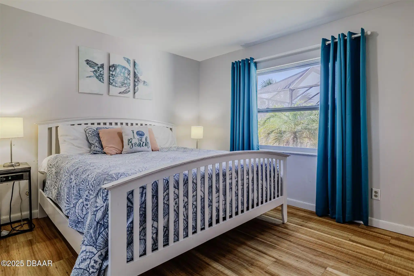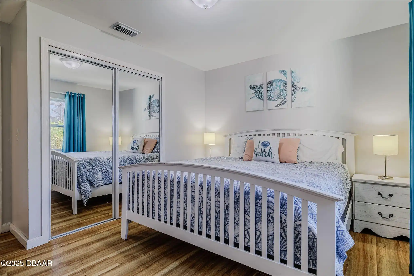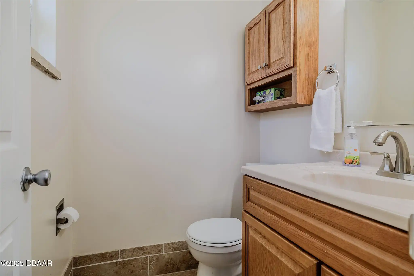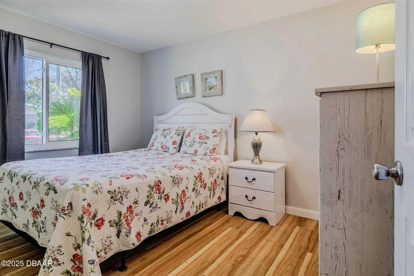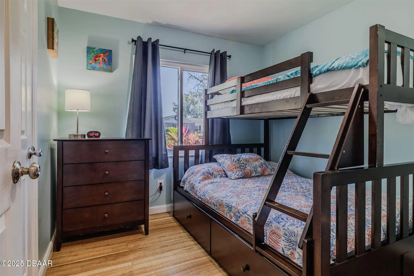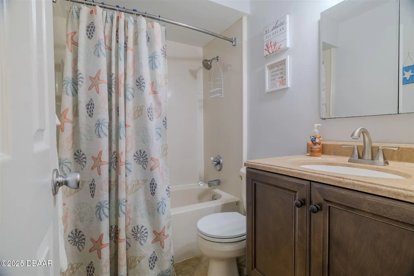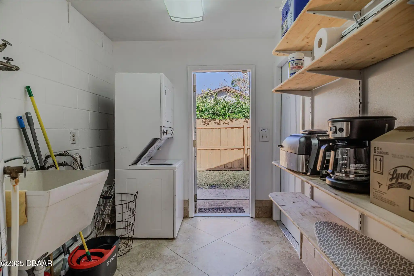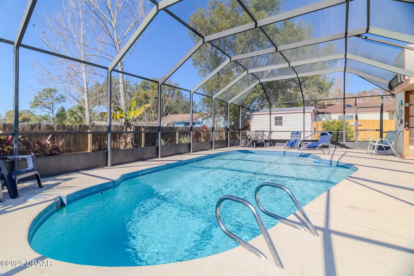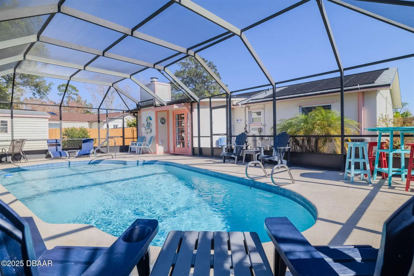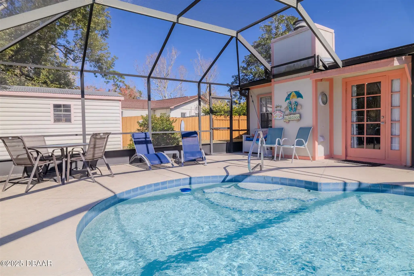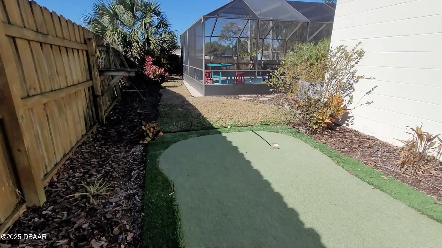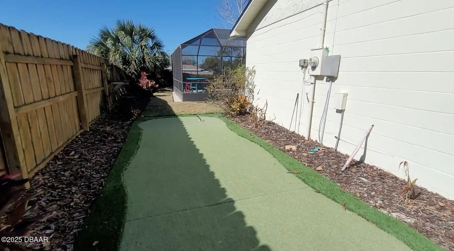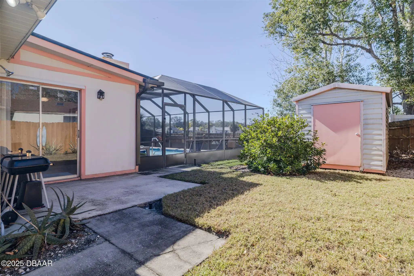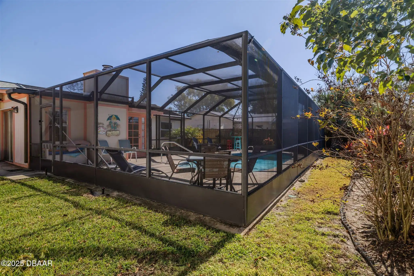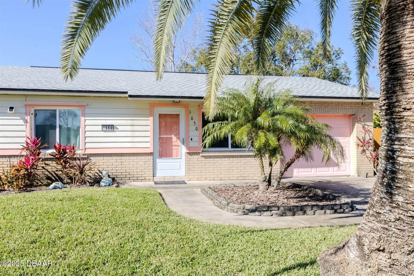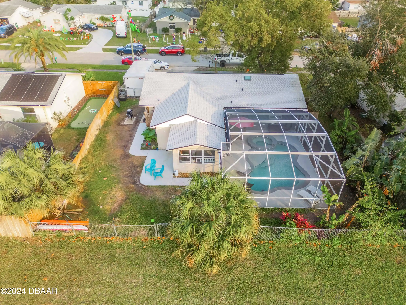1050 Tompkins Drive, Port Orange, FL
$339,000
($299/sqft)
List Status: Pending
1050 Tompkins Drive
Port Orange, FL 32129
Port Orange, FL 32129
3 beds
1 baths
1134 living sqft
1 baths
1134 living sqft
Top Features
- Frontage: Pond, Pond2
- View: Water, Other30, Water3
- Subdivision: Brandy Hills
- Built in 1980
- Style: Other6, Ranch, Cottage, Traditional, Other
- Single Family Residence
Description
You will not want to miss out on this breathtaking 3-bedroom 2 bathroom (1 full and 1 .5 bath) pool home located in desirable community of Port Orange. Perfect as a primary residence or ideal for a vacation rental especially since it is offer furnished. The home has been lovingly updated with a brand-new roof in 2023 and hurricane-proof windows installed in 2020 and 2021 ensuring safety and peace of mind. The sodded front lawn laid in 2019 provides a welcoming curb appeal while the irrigation system featuring a new pump installed in 2022 and new heads in 2024 keeps the lawn lush and green year-round. The fully fenced backyard offers privacy and includes direct access to a serene pond with no rear neighbors in sight. The outdoor space is designed for entertainment and relaxation. The sparkling pool equipped with a new pump in 2023 and a solar heating system installed in 2021 is perfect for year-round enjoyment. The lanai with brand-new screening in 2024 creates an inviting space to unwind. For the golf enthusiast or anyone who loves outdoor fun the putting green added in 2021 is a fantastic feature. A raised storage shed completes the backyard offering convenience and practicality. Inside the home boasts an open and inviting layout with no carpet featuring easy-to-maintain tile and laminate flooring throughout. The kitchen is both stylish and functional showcasing hickory cabinets with undermount lighting granite countertops and a new refrigerator installed in 2024. A new incinerator was added in 2022 enhancing convenience. The cozy fireplace adds warmth to the living space while the newly updated light fixtures in the living and dining rooms installed in 2023 bring a modern touch. The sliding barn-style door leading to the laundry room adds charm and practicality to the home. Additional updates include a new A/C heat pump system installed in 2019 a modernized electrical panel replaced in 2017 and an overall meticulous attention to detail t
Property Details
Property Photos





























MLS #1208404 Listing courtesy of O'brien Real Estate Llc provided by Daytona Beach Area Association Of REALTORS.
All listing information is deemed reliable but not guaranteed and should be independently verified through personal inspection by appropriate professionals. Listings displayed on this website may be subject to prior sale or removal from sale; availability of any listing should always be independent verified. Listing information is provided for consumer personal, non-commercial use, solely to identify potential properties for potential purchase; all other use is strictly prohibited and may violate relevant federal and state law.
The source of the listing data is as follows:
Daytona Beach Area Association Of REALTORS (updated 4/10/25 10:32 AM) |

