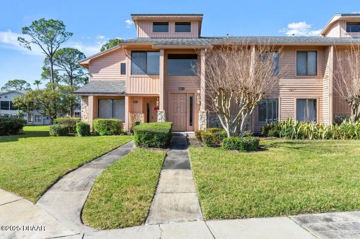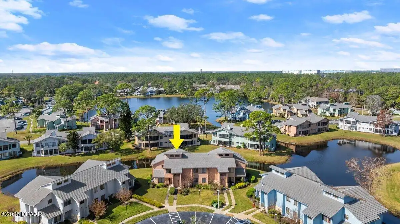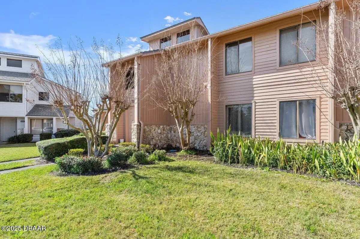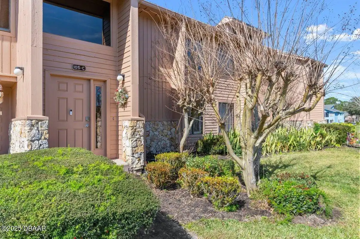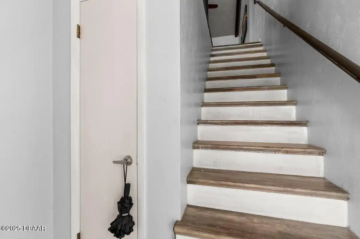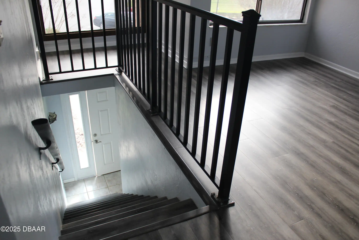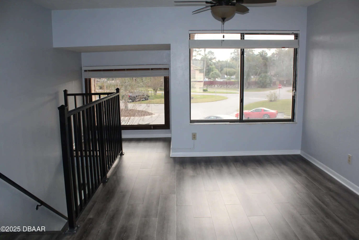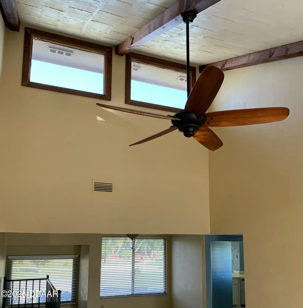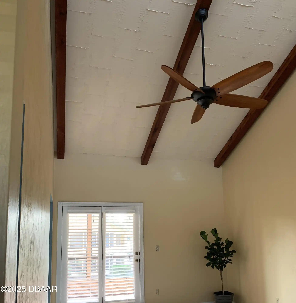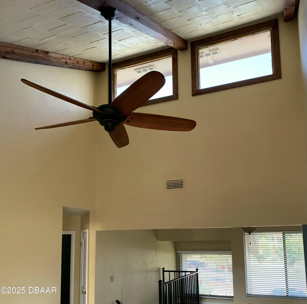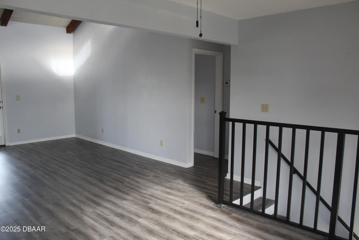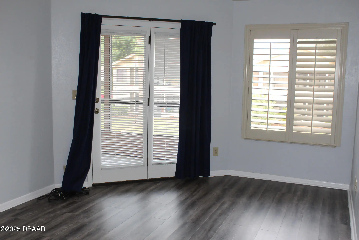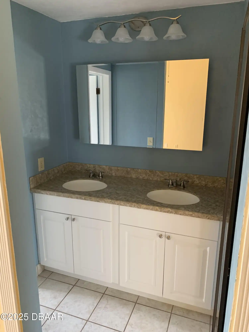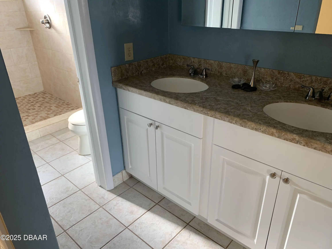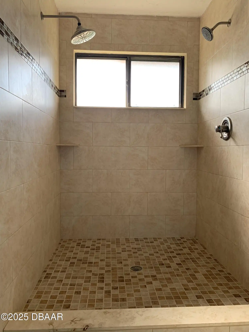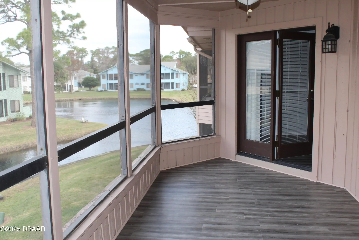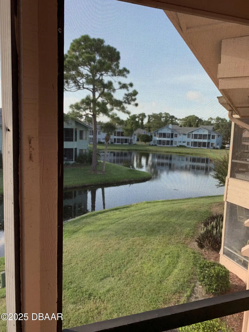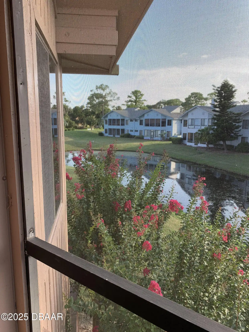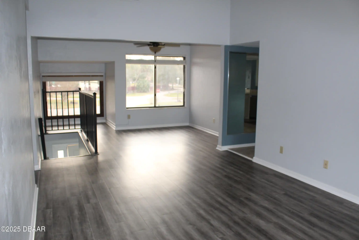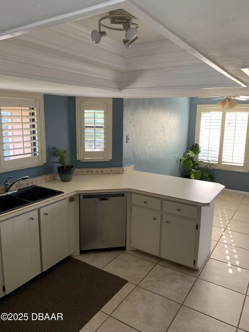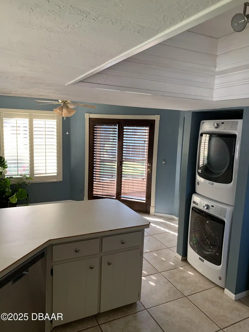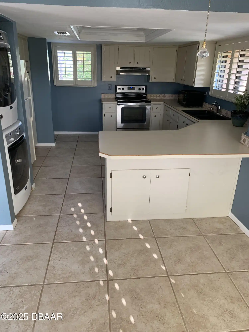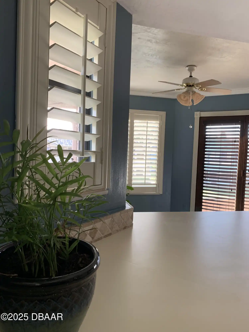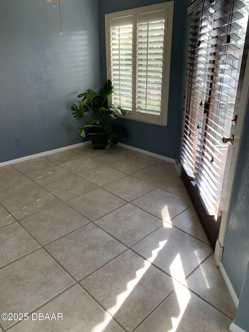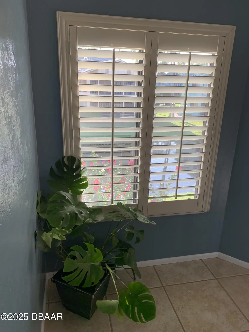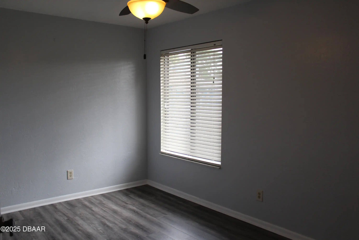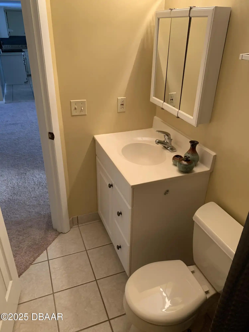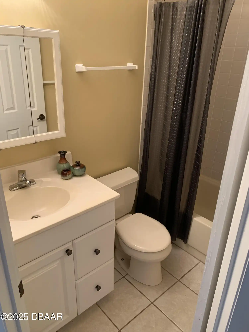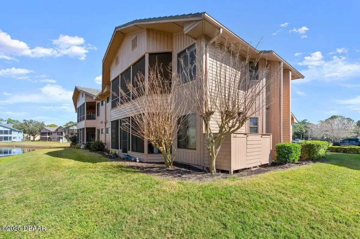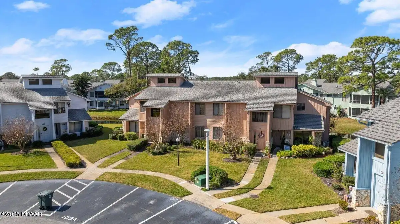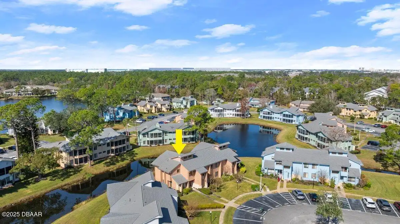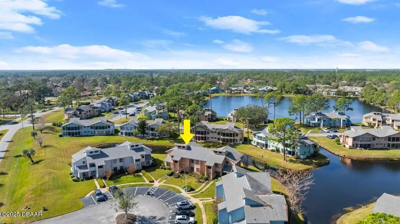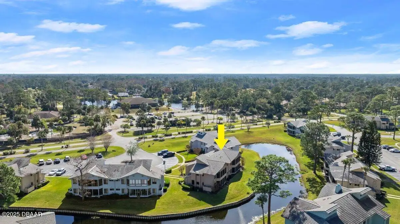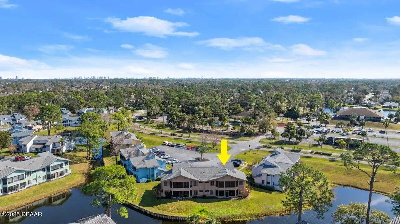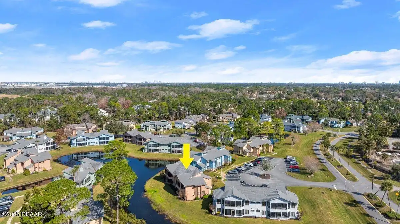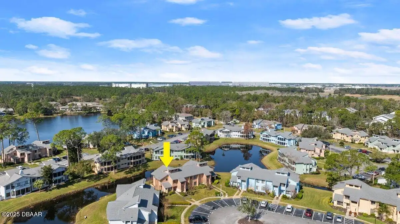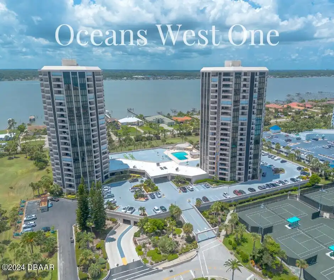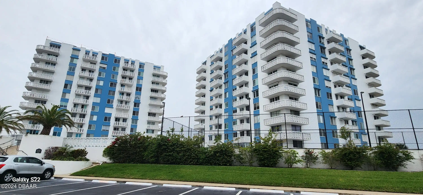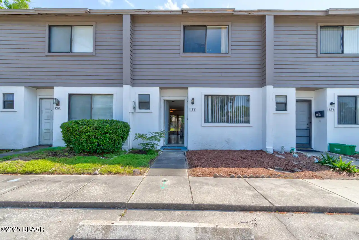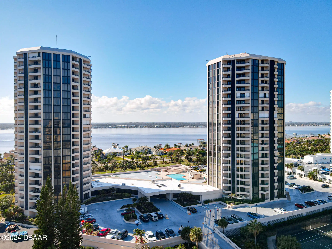105 Wood Duck Circle Unit: 1C, Daytona Beach, FL
$210,000
($169/sqft)
List Status: Active
105 Wood Duck Circle
Daytona Beach, FL 32119
Daytona Beach, FL 32119
2 beds
2 baths
1242 living sqft
2 baths
1242 living sqft
Top Features
- Frontage: Canal Front
- View: Canal
- Subdivision: Sandpiper Lake At Pelican Bay
- Built in 1982
- Condominium
Description
A selection of photos were taken prior to the completion of the repainting. Located in the desirable Pelican Bay community this recently updated 2 bed 2 bath condo offers an exceptional opportunity for both investors and future homeowners. Currently rented through April 30th 2025 it provides immediate rental income with the option for a homesteaded buyer to move in once the lease concludes. The condo features a spacious open floor plan with abundant natural light and modern finishes throughout. The updated kitchen is equipped with sleek appliances and plantation shutters enhancing both functionality and style. The living and dining areas offer an ideal space for relaxation and entertaining. The primary suite includes an en suite bathroom and a private covered patio overlooking the peaceful canal perfect for enjoying your morning coffee. As part of the gated Pelican Bay community residents enjoy access to exceptional amenities including a golf course tennis and pickleball courts and beautifully maintained grounds. With a 410 monthly HOA fee and a 900 annual fee the HOA covers a wide range of services such as a 24-hour guarded gate insurance pest control security trash and water providing a low-maintenance lifestyle. Pelican Bay's prime location offers quick access to Daytona International Speedway stunning beaches shopping dining and an abundance of entertainment options. This canal front condo is an excellent choice whether you're seeking an investment property or your future home.,A selection of photos were taken prior to the completion of the repainting. Located in the desirable Pelican Bay community this recently updated 2 bed 2 bath condo offers an exceptional opportunity for both investors and future homeowners. Currently rented through April 30th 2025 it provides immediate rental income with the option for a homesteaded buyer to move in once the lease concludes. The condo features a spacious open floor plan with abundant natural
Property Details
Property Photos




































MLS #1208908 Listing courtesy of Coldwell Banker Coast Realty provided by Daytona Beach Area Association Of REALTORS.
Similar Listings
All listing information is deemed reliable but not guaranteed and should be independently verified through personal inspection by appropriate professionals. Listings displayed on this website may be subject to prior sale or removal from sale; availability of any listing should always be independent verified. Listing information is provided for consumer personal, non-commercial use, solely to identify potential properties for potential purchase; all other use is strictly prohibited and may violate relevant federal and state law.
The source of the listing data is as follows:
Daytona Beach Area Association Of REALTORS (updated 4/26/25 10:14 AM) |

