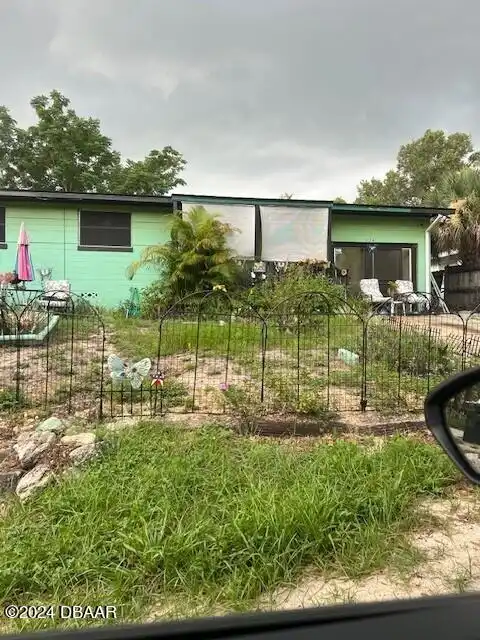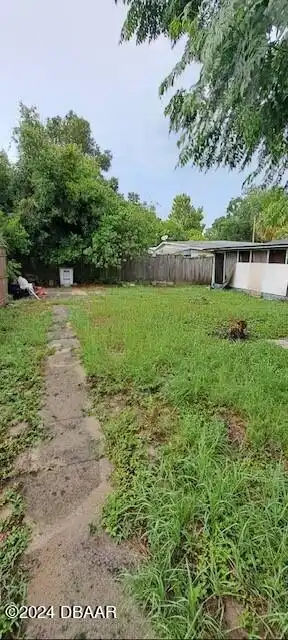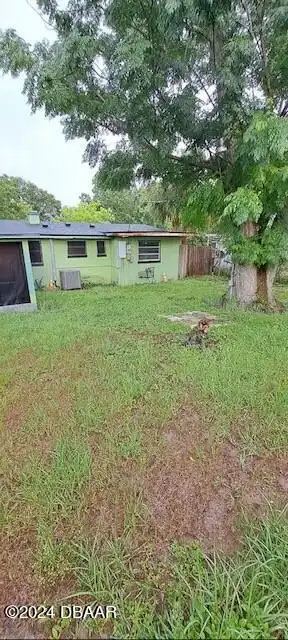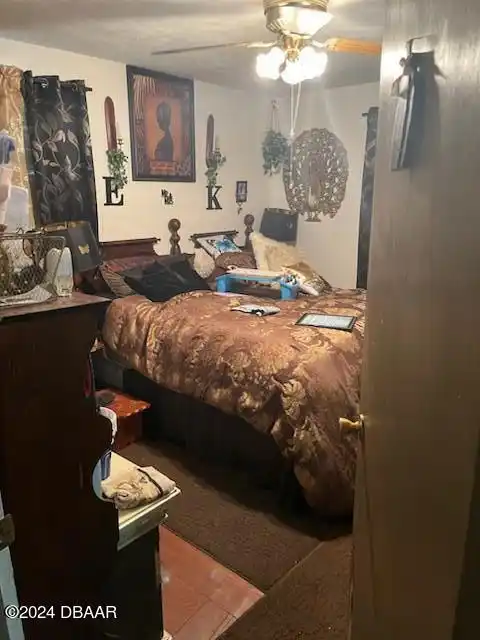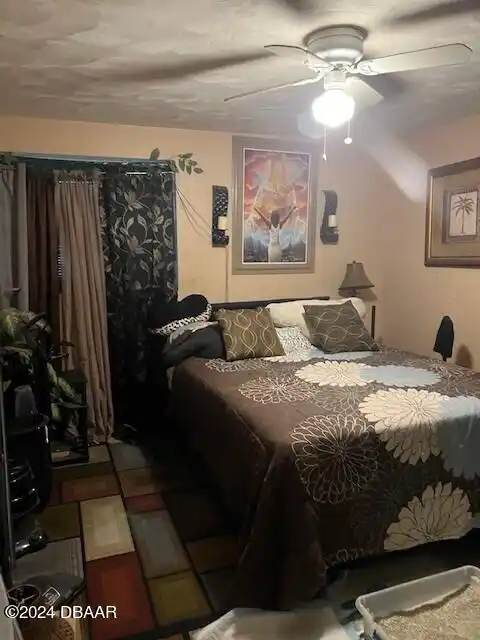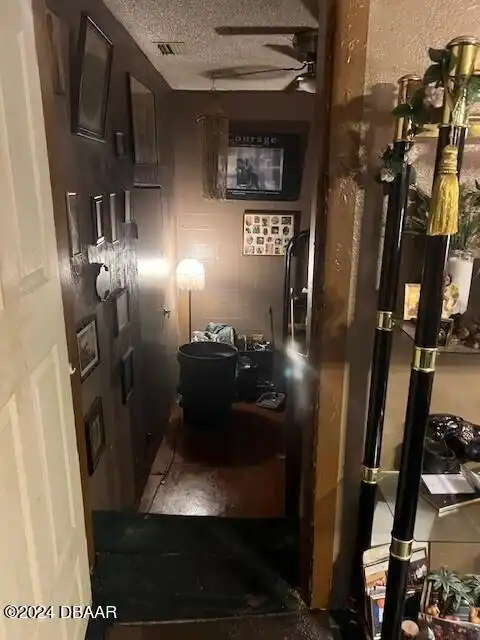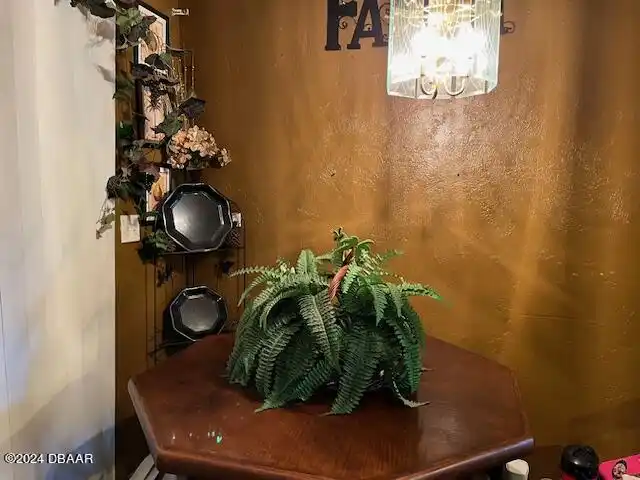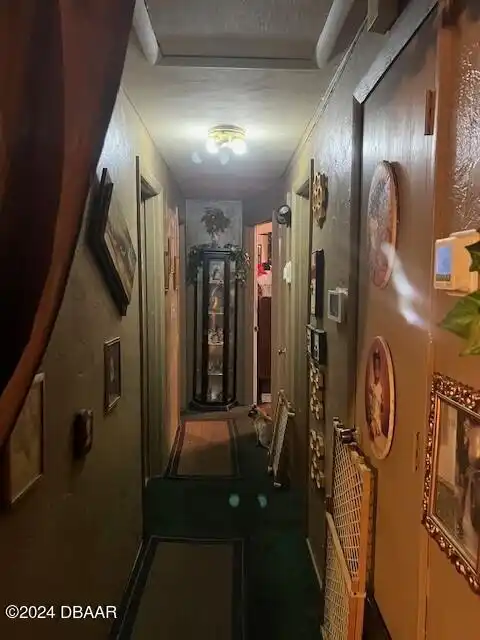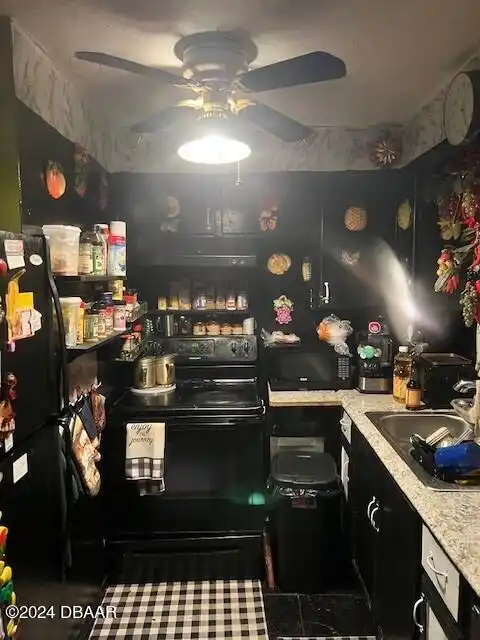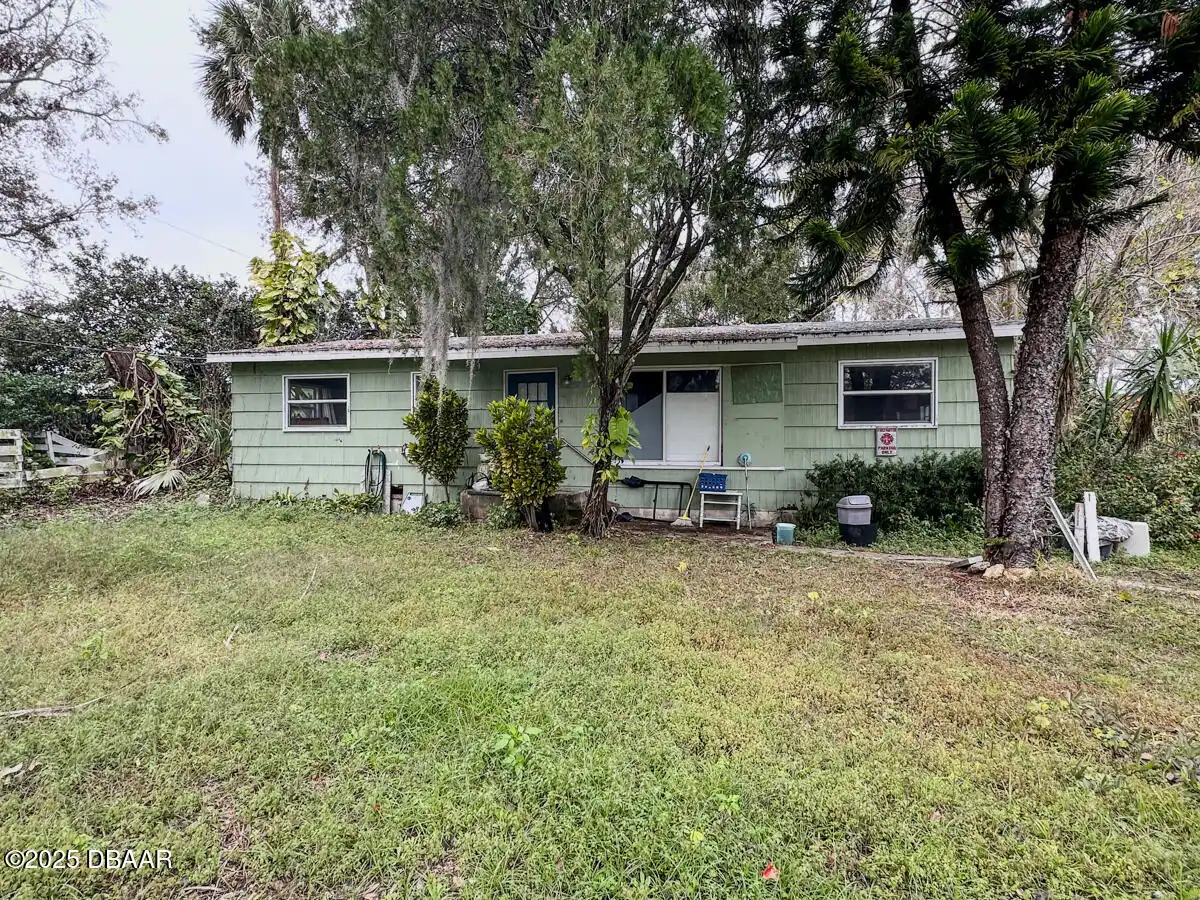Additional Information
Area Major
42 - LPGA to Granada W of Nova & E of 95
Area Minor
42 - LPGA to Granada W of Nova & E of 95
Appliances Other5
Electric Cooktop, Electric Oven
Bathrooms Total Decimal
1.5
Construction Materials Other8
Block
Contract Status Change Date
2024-12-05
Cooling Other7
Central Air
Current Use Other10
Single Family
Currently Not Used Accessibility Features YN
No
Currently Not Used Bathrooms Total
2.0
Currently Not Used Building Area Total
1670.0, 1298.0
Currently Not Used Carport YN
Yes, true
Currently Not Used Garage YN
No, false
Currently Not Used Living Area Source
Public Records
Currently Not Used New Construction YN
No, false
Documents Change Timestamp
2024-06-26T17:07:17.000Z
Flooring Other13
Laminate, Carpet
Foundation Details See Remarks2
Block3, Concrete Perimeter, Block
General Property Information Accessory Dwelling Unit YN
No
General Property Information Association YN
No, false
General Property Information CDD Fee YN
No
General Property Information Carport Spaces
2.0
General Property Information Direction Faces
East
General Property Information Directions
East on ISB - International Speedway Blvd Left on Bill France Blvd Right on Clyde Morris Blvd Left on Jimmy Anne Drive Right on 3rd Street Left on Imperial.
General Property Information Furnished
Unfurnished
General Property Information Homestead YN
Yes
General Property Information List PriceSqFt
107.86
General Property Information Property Attached YN2
No, false
General Property Information Senior Community YN
No, false
General Property Information Stories
1
General Property Information Waterfront YN
No, false
Internet Address Display YN
true
Internet Automated Valuation Display YN
true
Internet Consumer Comment YN
true
Internet Entire Listing Display YN
true
Laundry Features None10
Electric Dryer Hookup, In Unit
Listing Contract Date
2024-06-28
Listing Terms Other19
Cash, FHA, Conventional
Location Tax and Legal Country
US
Location Tax and Legal Parcel Number
5211-01-00-0330
Location Tax and Legal Tax Annual Amount
300.49
Location Tax and Legal Tax Legal Description4
LOT 33 BEVERLY HILLS MB 23 PG 248 PER OR 4490 PG 2696
Location Tax and Legal Tax Year
2023
Location Tax and Legal Zoning Description
Residential
Lock Box Type See Remarks
Combo
Major Change Timestamp
2024-12-05T13:33:15.000Z
Major Change Type
Status Change
Modification Timestamp
2025-02-20T23:41:51.000Z
Off Market Date
2024-12-03
Other Structures Other20
Shed(s)
Patio And Porch Features Wrap Around
Front Porch, Rear Porch, Screened, Patio
Possession Other22
Close Of Escrow
Price Change Timestamp
2024-11-30T14:06:53.000Z
Property Condition UpdatedRemodeled
Fixer
Purchase Contract Date
2024-12-03
Rental Restrictions No Minimum
true
Road Frontage Type Other25
City Street
Road Surface Type Paved
Asphalt
Room Types Bathroom 1
true
Room Types Bathroom 1 Level
Main
Room Types Bathroom 2
true
Room Types Bathroom 2 Level
Main
Room Types Bedroom 1 Level
Main
Room Types Bedroom 2 Level
Main
Room Types Bedroom 3 Level
Main
Room Types Dining Room
true
Room Types Dining Room Level
Main
Room Types Kitchen Level
Main
Room Types Laundry Level
Main
Room Types Other Room
true
Room Types Other Room Level
Main
Sewer Unknown
Public Sewer
StatusChangeTimestamp
2024-12-05T13:33:08.000Z
Utilities Other29
Water Connected, Cable Connected, Electricity Connected, Sewer Connected
Water Source Other31
Public










